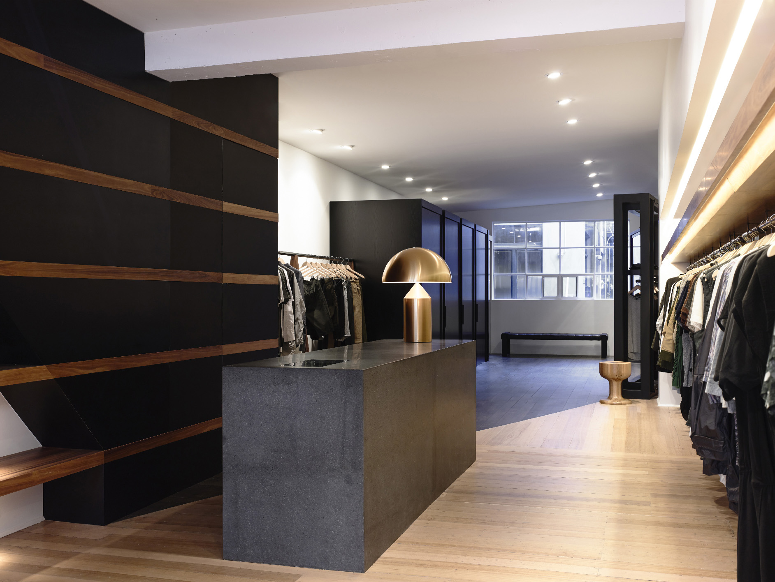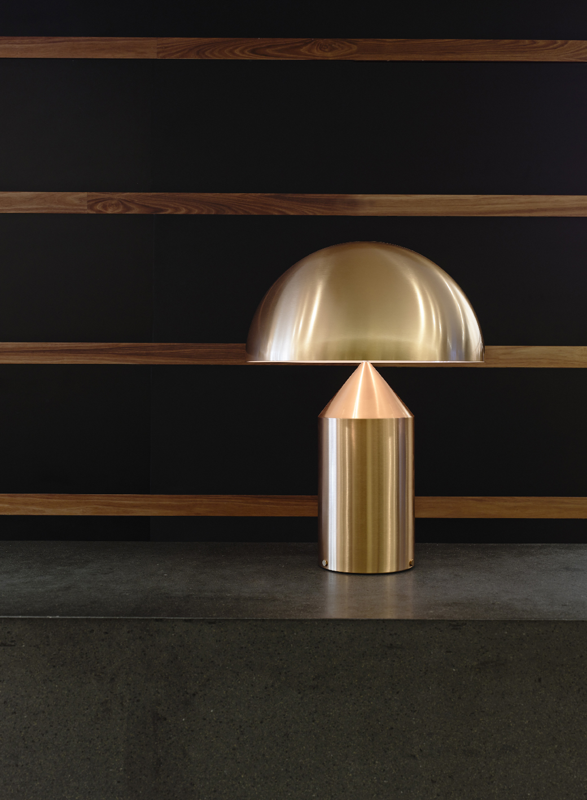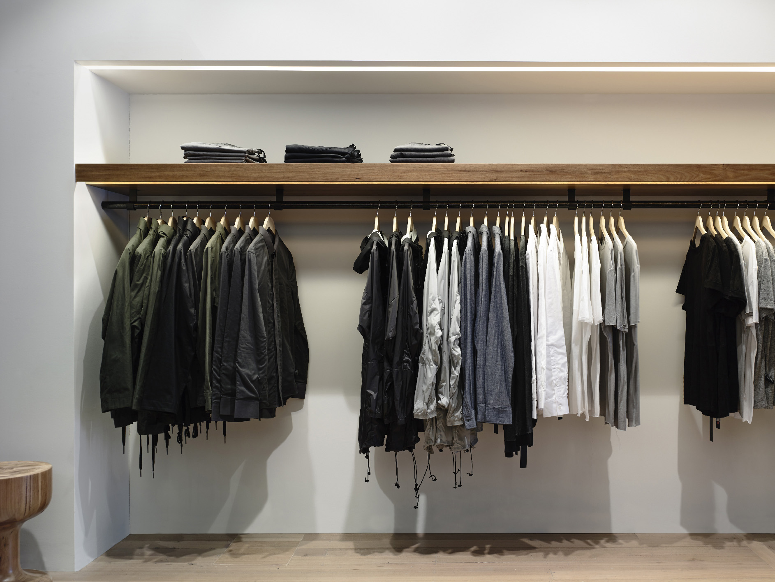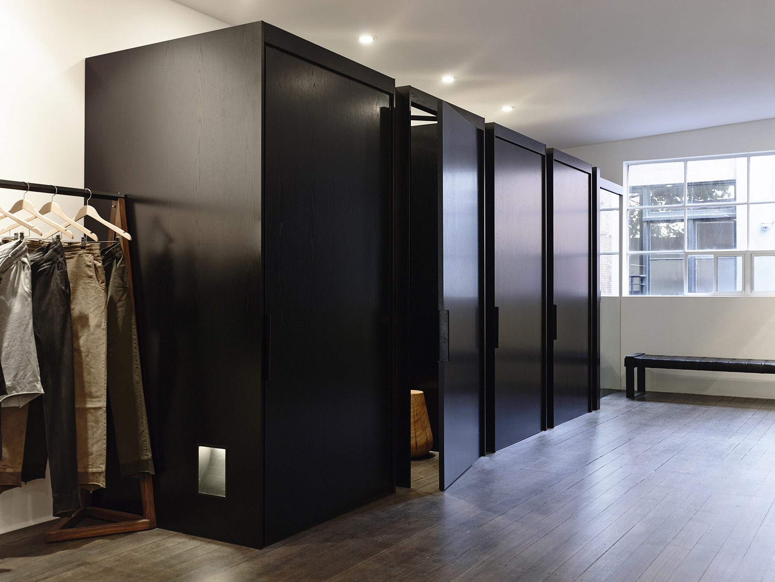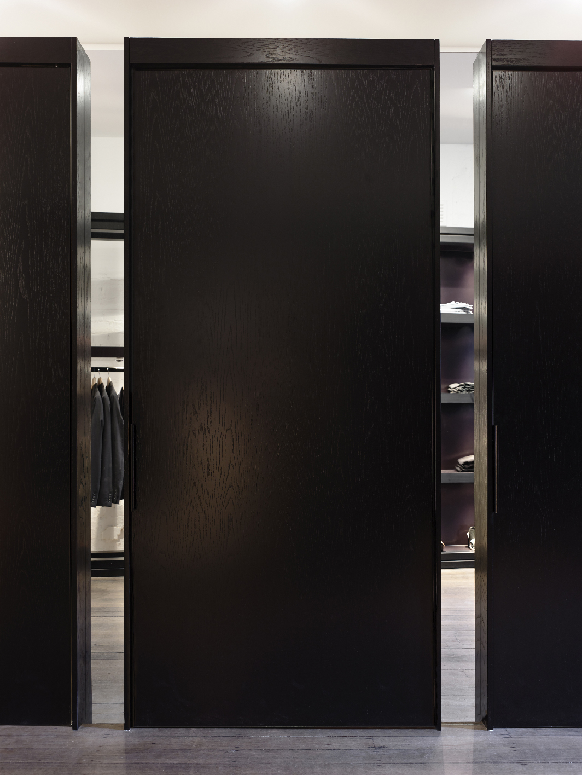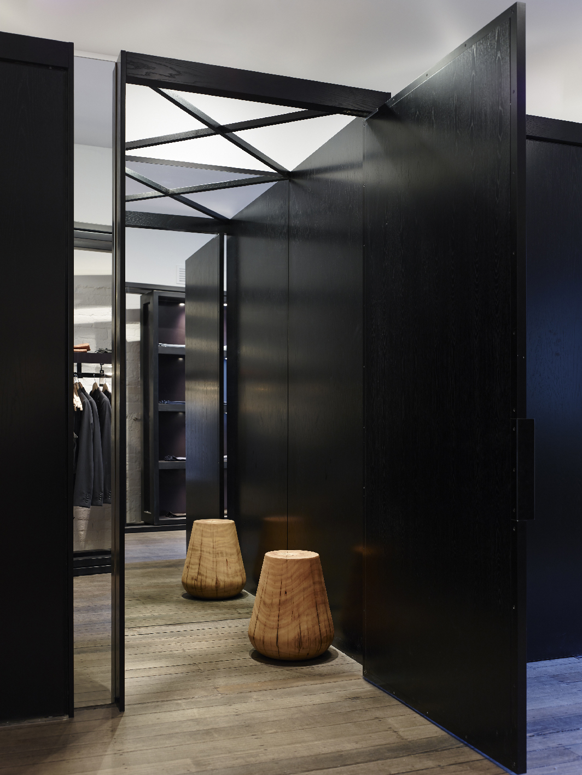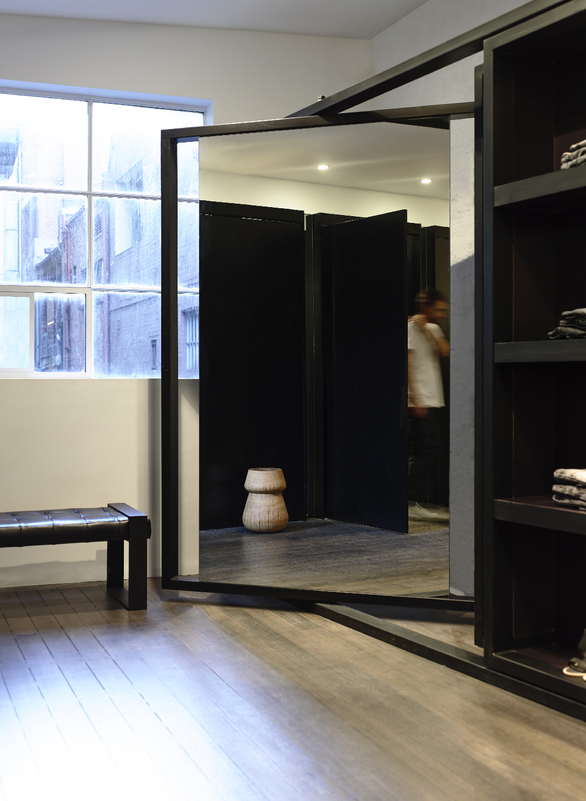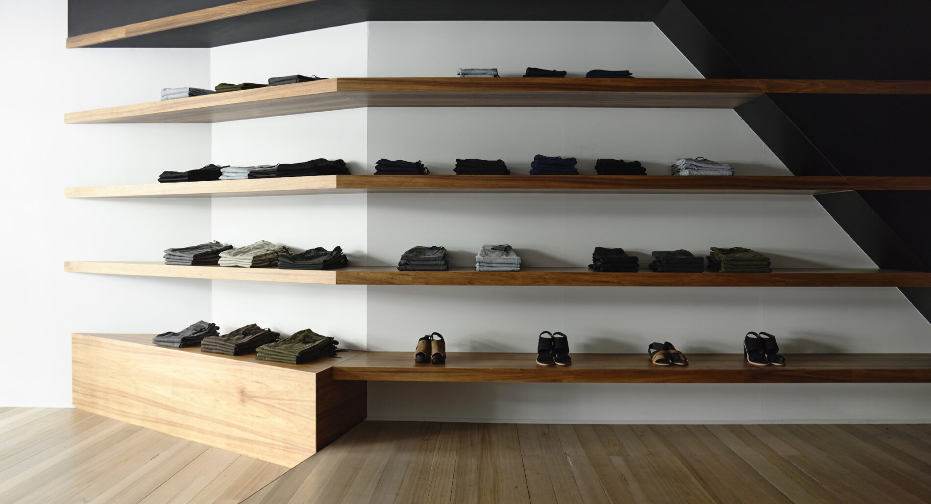
CLAUDE MAUS MELBOURNE
Designed as an ode to understated luxury and bold minimalism, the third installation for Melbourne designer, Claude Maus, combines raw natural finishes with bold structural features. The once neglected site is transformed into a refined retail space that encapsulates the label, heroes the garments and continues to evolve with the brand.
The site’s angular walls, varied floor levels and staircase are carefully masked with a continuous banding of floating timber shelves. The lower shelf terminates at a solid display plinth, grounding the transition of a cranked step, while behind, the stairs are encased in black metal panelling; a graphic expression of intersecting forms that anchor a robust sales counter.
Dark stained timber display boldly shrouds the store’s garments and accessories, while bespoke stacked timber tables highlight curated pairings of fashion and accessories to entice customers. Pivoting mirrored panels play on the store’s angular forms, inviting light to bounce through the space. Opposite, a dramatic change-room enclosure in black steel, is finished with a backlit cross-brace ceiling, gently diffusing the quality of light.
