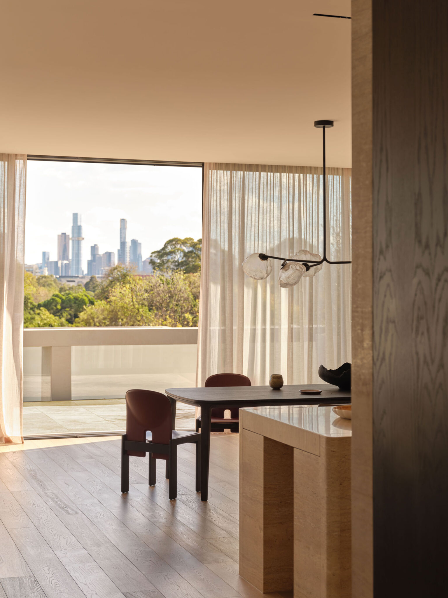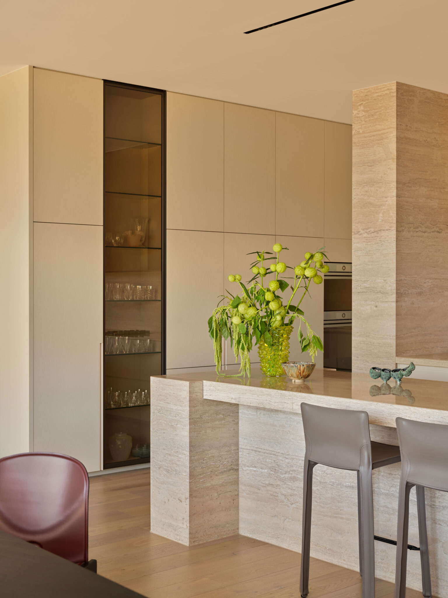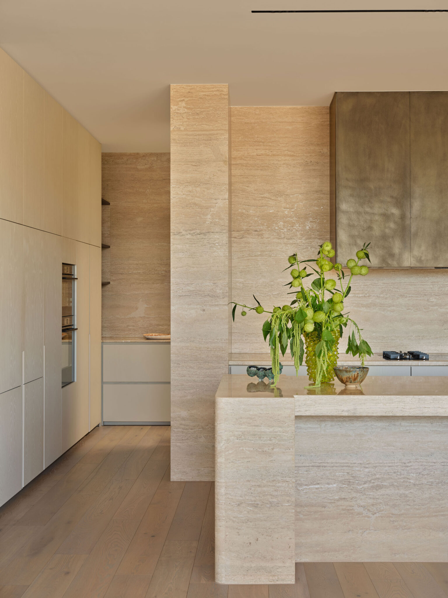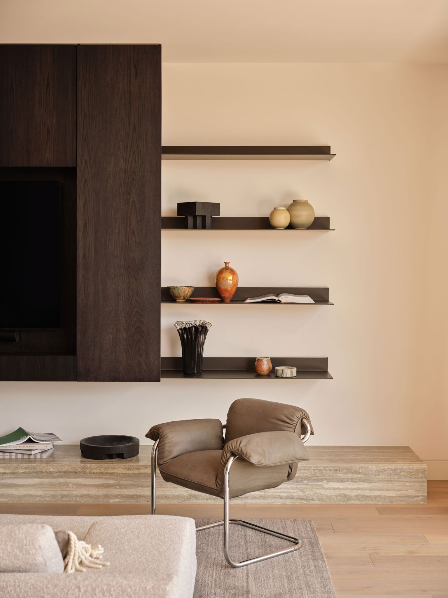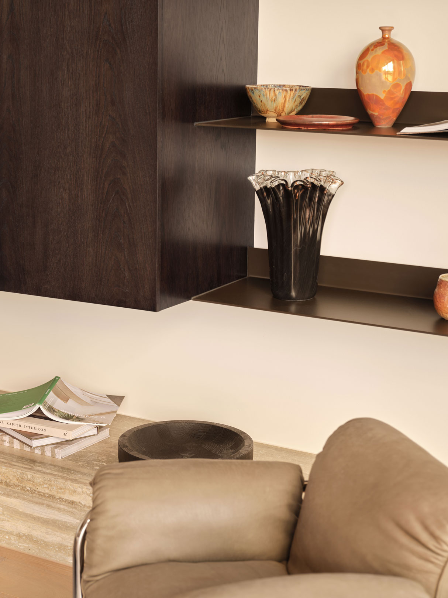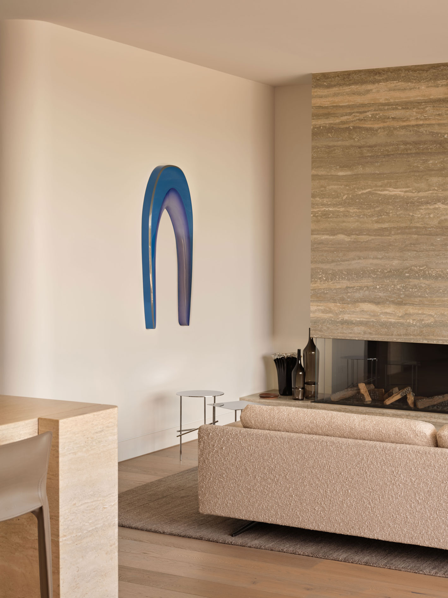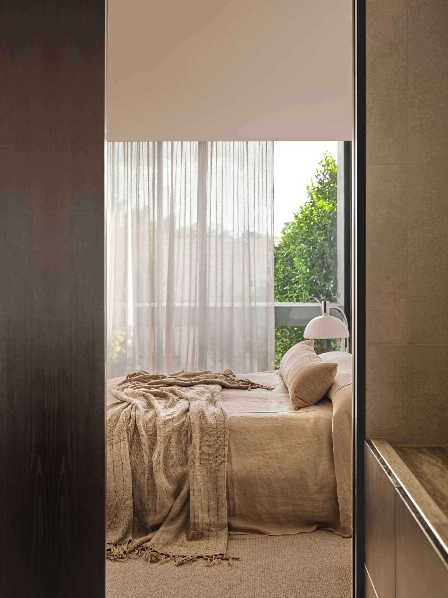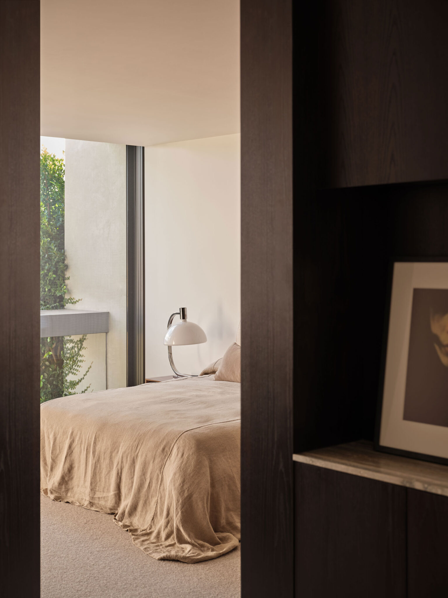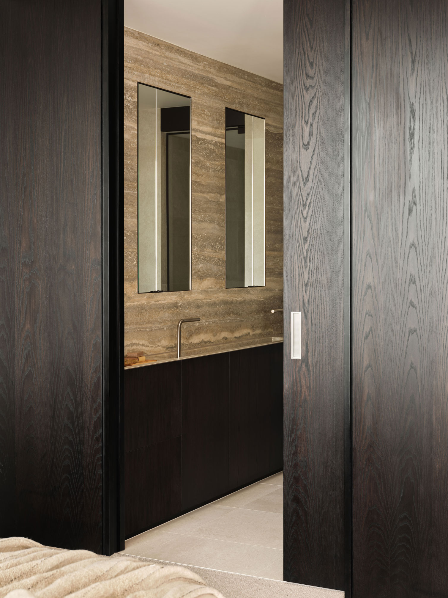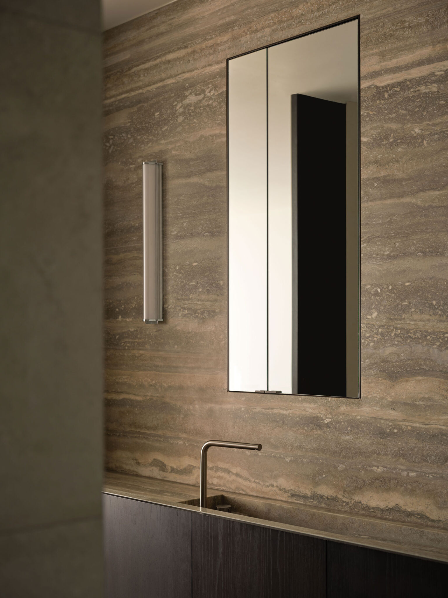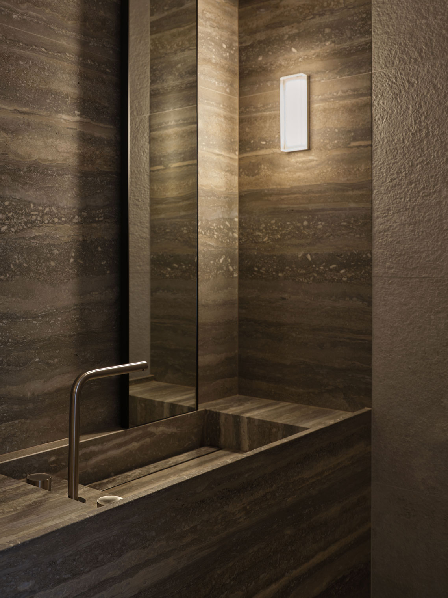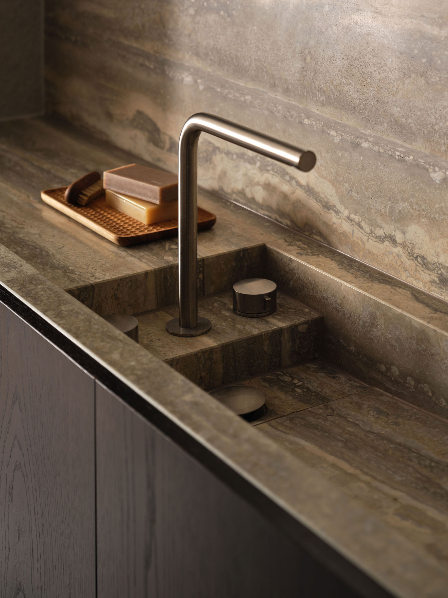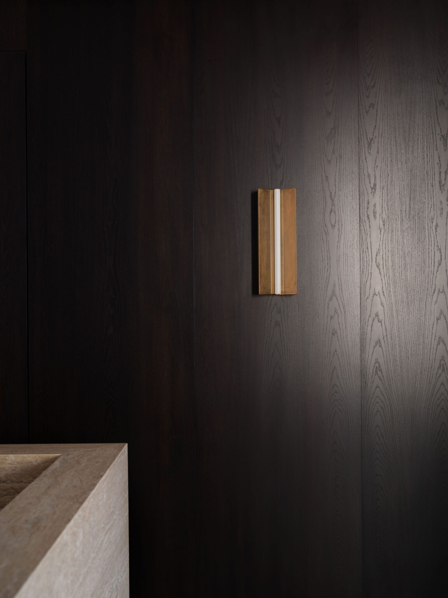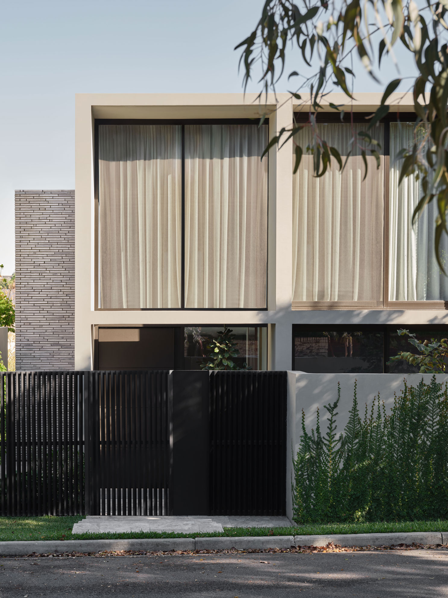
CLOVERDALE II RESIDENCE
Set on a sloped Toorak site with dual street frontages, this contemporary home frames elevated views across the treetops to Melbourne’s skyline. Travis Walton evolved the architecture and interiors, building on the original intent of the late architect David Watson. The hillside site informs the home’s form, with a discreet basement garage and elevated primary living spaces, articulated by an expressed concrete frame and softened by a verdant garden by Jack Merlo Landscape Architecture.
A tactile, neutral material palette celebrates natural light. Travertine and oak flooring underpin spaces, with deep ocean travertine accents, dark-stained oak panelling, and stone detailing creating visual contrast and continuity. A broad stair threads a double-height void, its travertine spline extending to an articulated balustrade, linking circulation and architecture.
Upstairs, the kitchen island anchors daily life with a sculptural travertine top, neutral cabinetry, and subtle aged-brass accents. The adjacent dining area features a Bocci blown-glass pendant, while a ground-floor bar contrasts Rosso Levanto marble with claret-lacquered joinery for intimate entertaining.
Art, design, and bespoke lighting—including Cassina classics, Baxter pieces, and works by Volker Haug Studio—enhance the home’s lived-in yet curated feel. Cloverdale Residence balances structural clarity with tactile warmth, crafting a refined contemporary canvas elevated in outlook and grounded in atmosphere.
