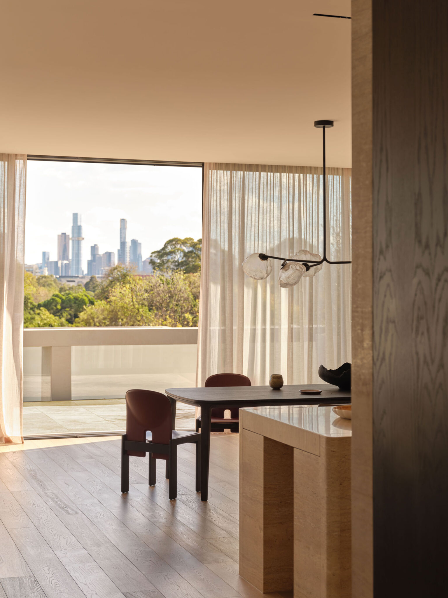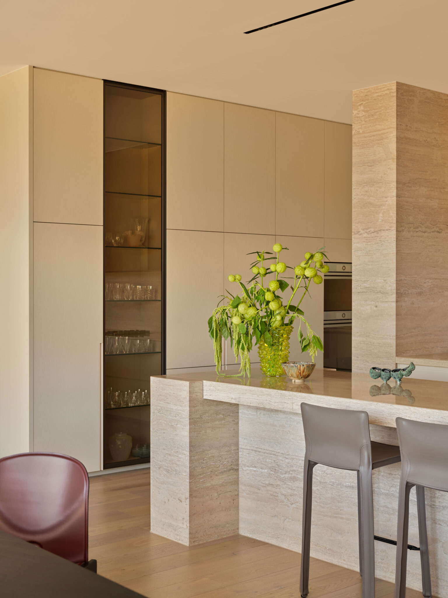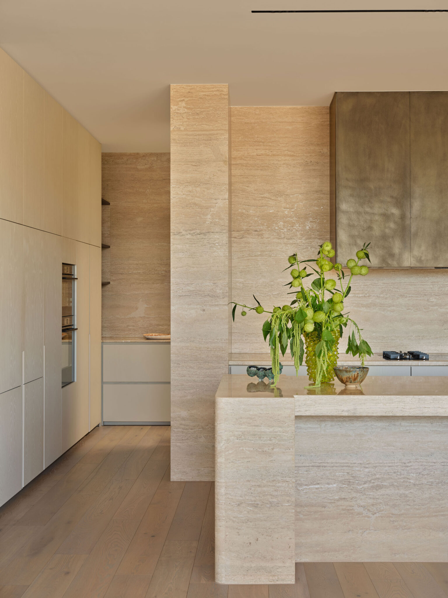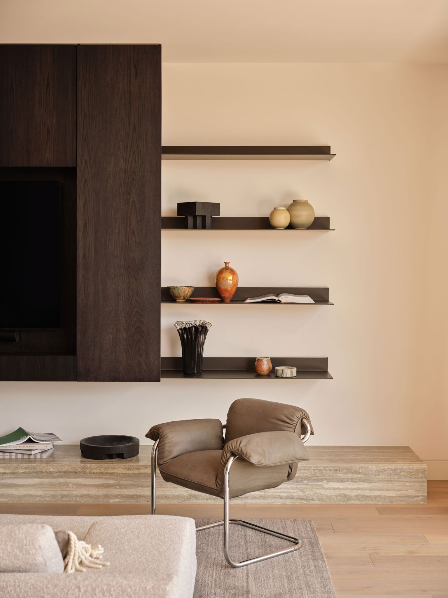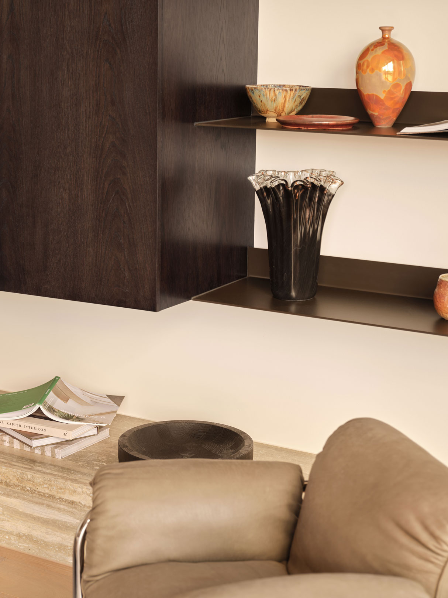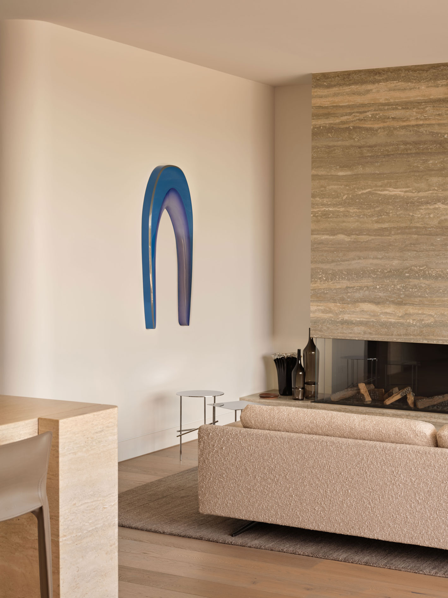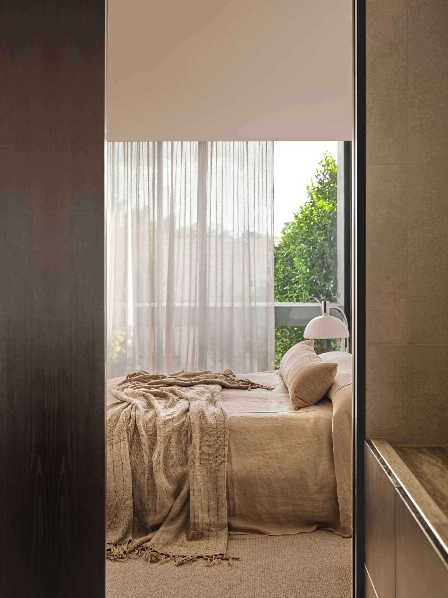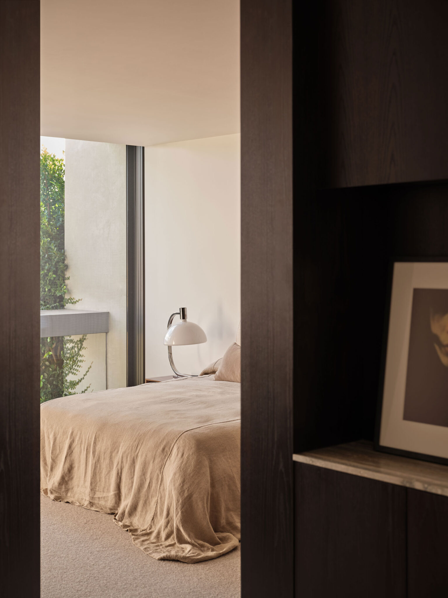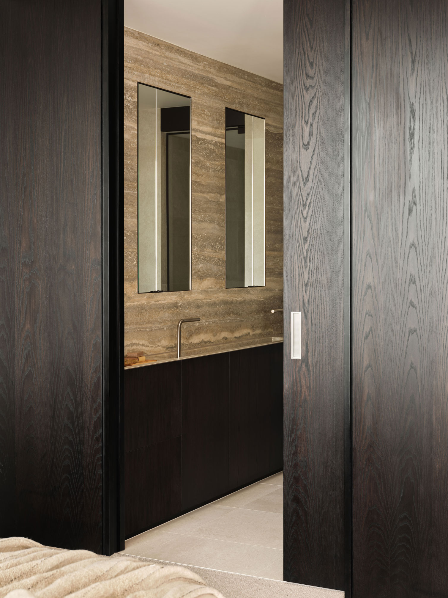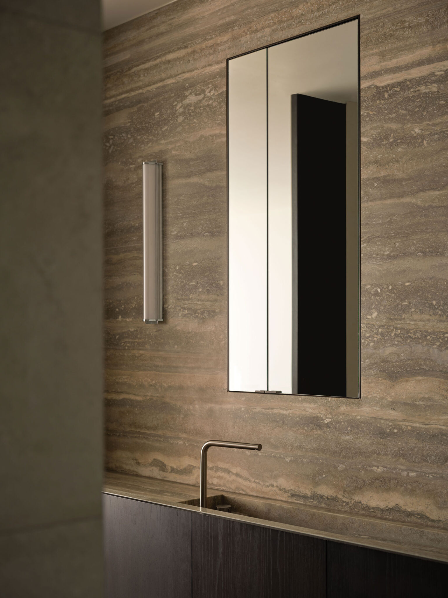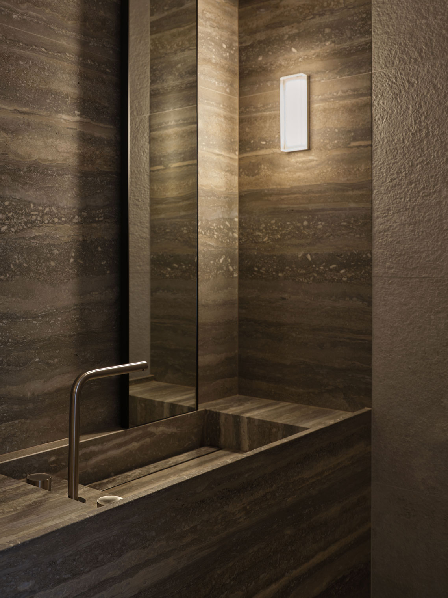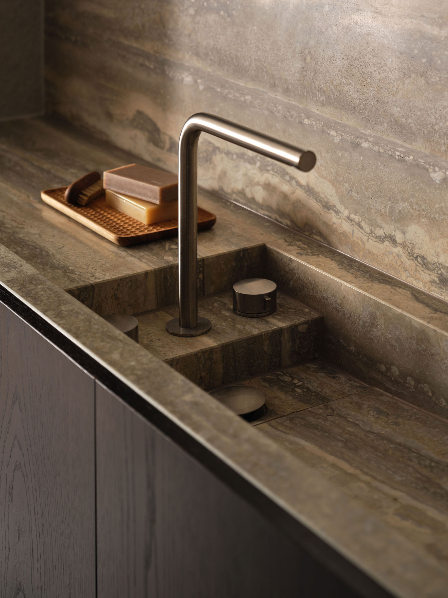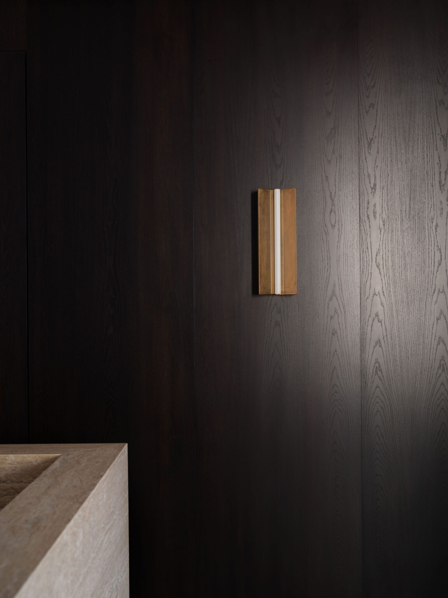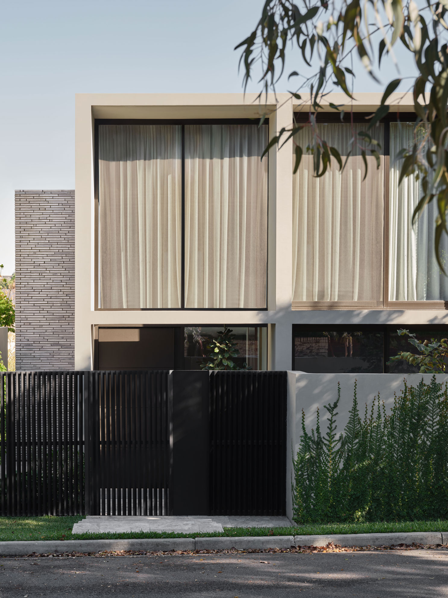
CLOVERDALE II RESIDENCE
Perched on a sloped Toorak site with two street frontages, Cloverdale II Residence embraces reverse living to frame views across the treetops to Melbourne’s city skyline.
The home’s architecture responds to the hillside, with primary living spaces poised above a discreet basement garage, articulated through a concrete frame and softened by lush landscaping.
A subdued palette defines the interior, combining travertine and neutral oak floors, deep-stained oak panelling, and layered stone surfaces to create visual contrast and a sense of transition. Curated furnishings, lighting, and art—blending iconic design classics with contemporary and local works—enrich key settings, including a striking, double-height stair, sculptural kitchen island, intimate dining area, and ground-floor bar.
Balancing elevated outlooks with a grounded sensibility, Cloverdale II Residence celebrates light, materiality, and the familiar rhythms of daily life.
