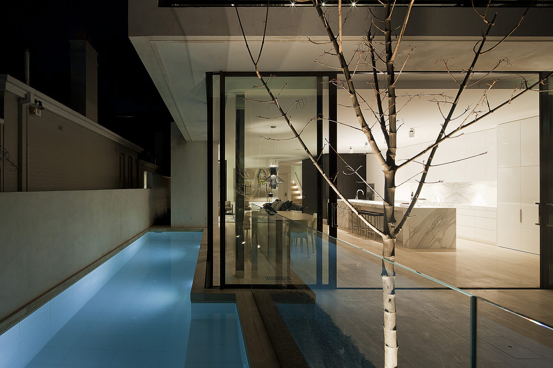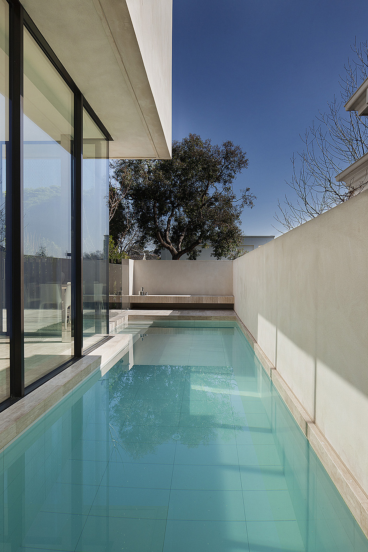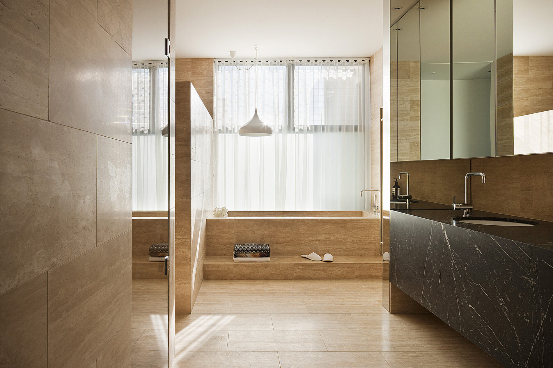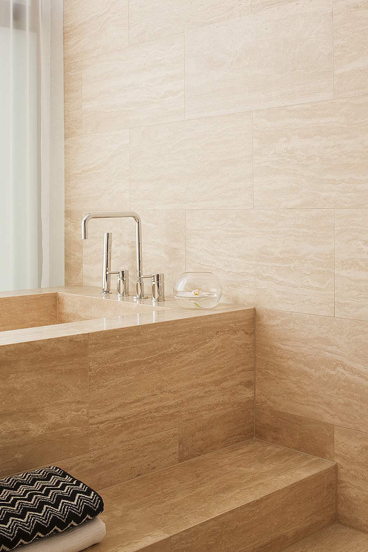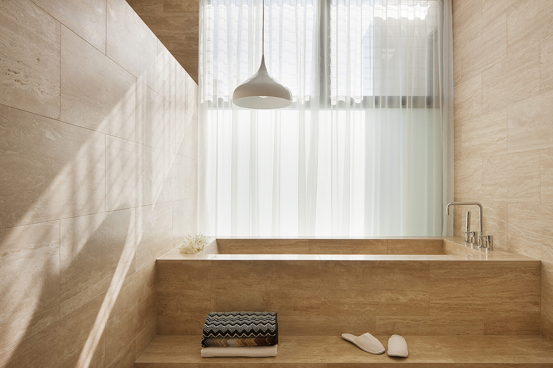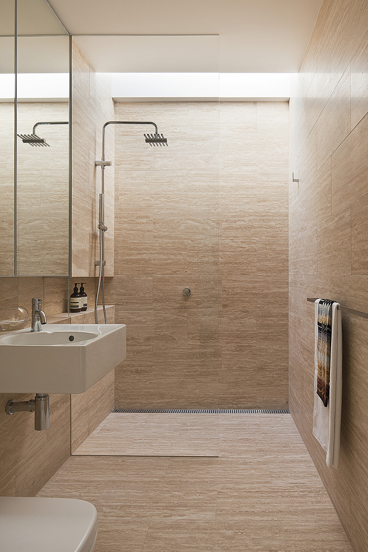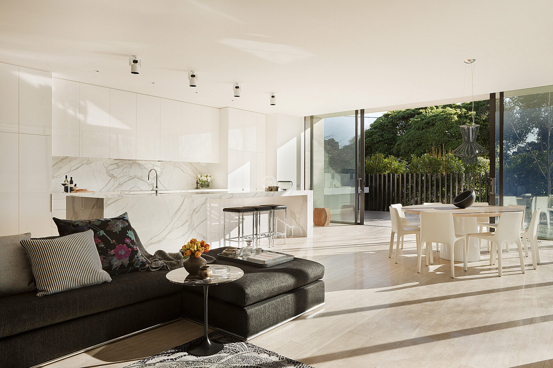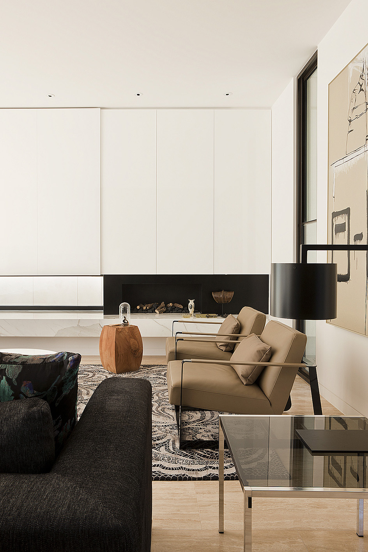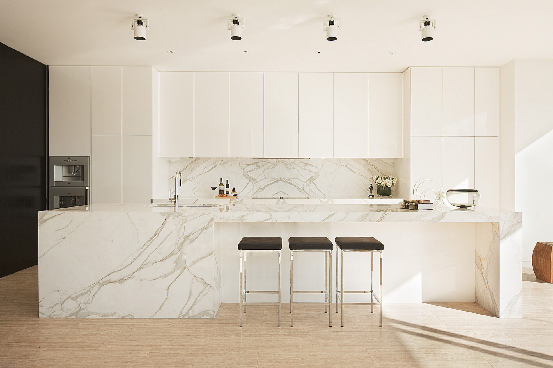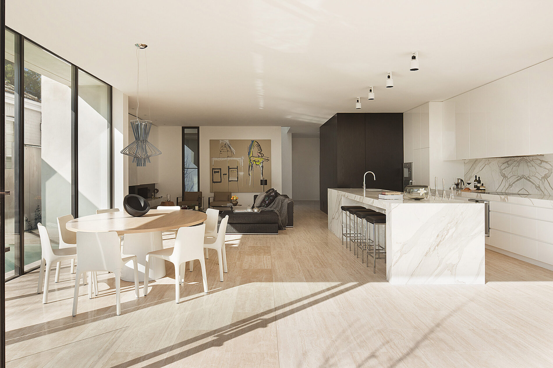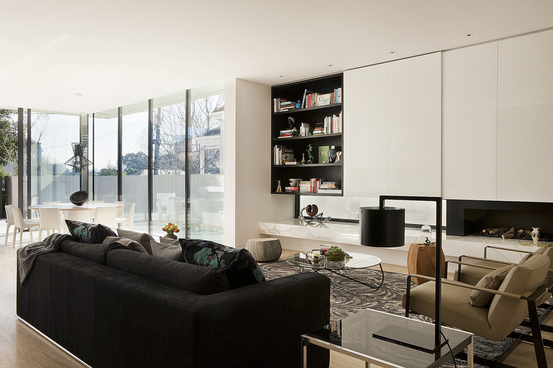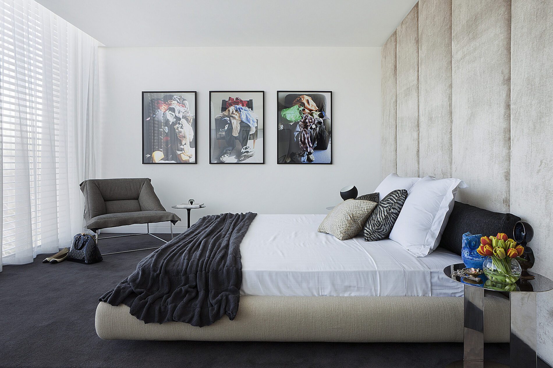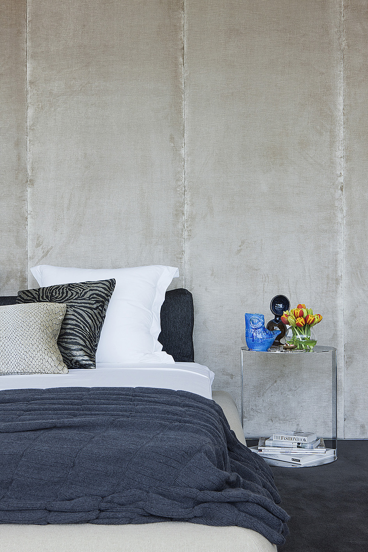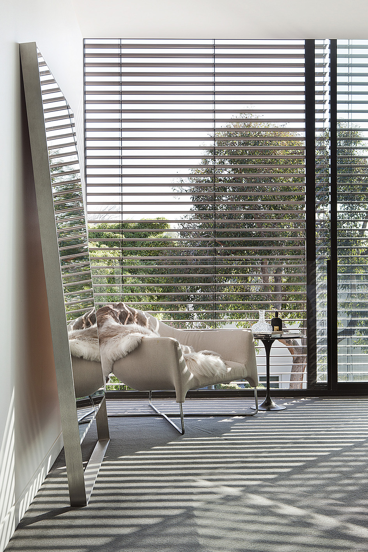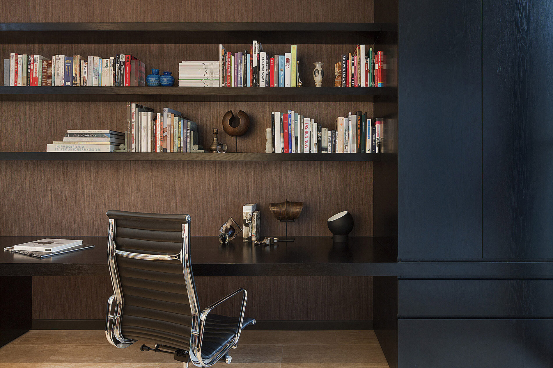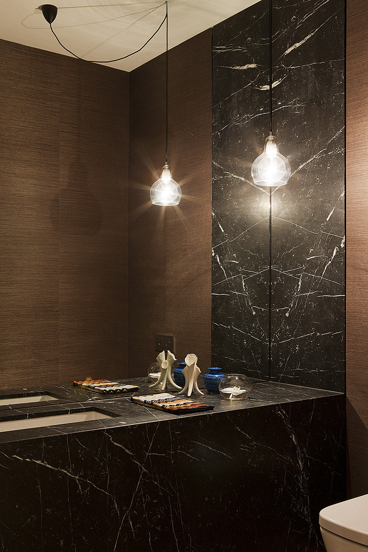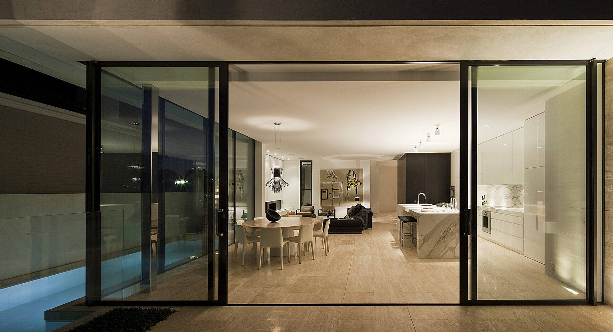
CLOVERDALE RESIDENCE
Timeless and refined, this double-storey residence in Melbourne’s exclusive inner-east integrates seamlessly with its hillside setting. The home features a series of elegant, quiet internal spaces. Minimalist design is softened by warm, natural finishes and connected through landscaped courtyards and a perimeter lap pool.
Classic black-and-white contrasts define the kitchen, dining, and living areas. High integration creates a clean, minimal expression. Integrated appliances and a concealed scullery highlight the kitchen island’s elemental form. Opposite, a bespoke wall unit combines a cantilevered bench, black steel fireplace, and a state-of-the-art multimedia centre, hidden behind white lacquered sliding doors.
Travertine surfaces define the bathrooms, creating a luxurious, immersive atmosphere. In the ensuite, a travertine-lined bath sits against a full-height window, filtering soft natural light. The main bedroom opens to a broad balcony, offering expansive city views. Throughout the home, white plastered walls carve gallery-like moments, framing the clients’ large-format artworks with precision.
This Melbourne inner-east residence demonstrates how timeless design, thoughtful materiality, and integrated luxury living can harmonize with a hillside setting. The home balances elegance, functionality, and curated spatial experiences.
Awards / Publications
2012 AIDA Awards | Commendation – Emerging Interior Design Practice
Belle Magazine Australia (August / September 2012)
