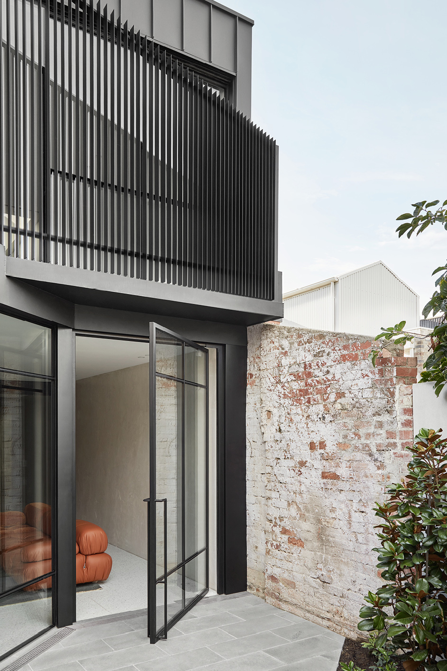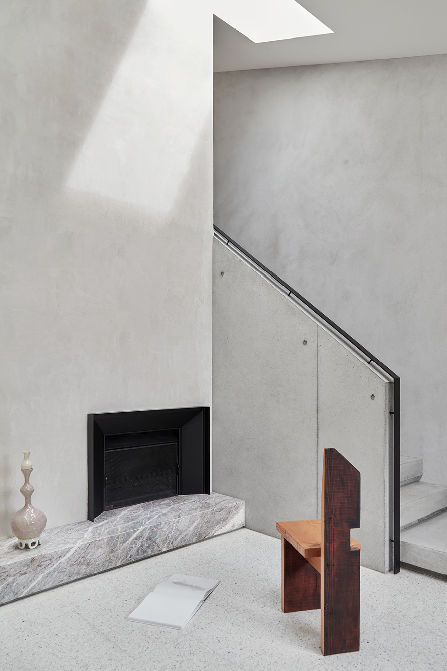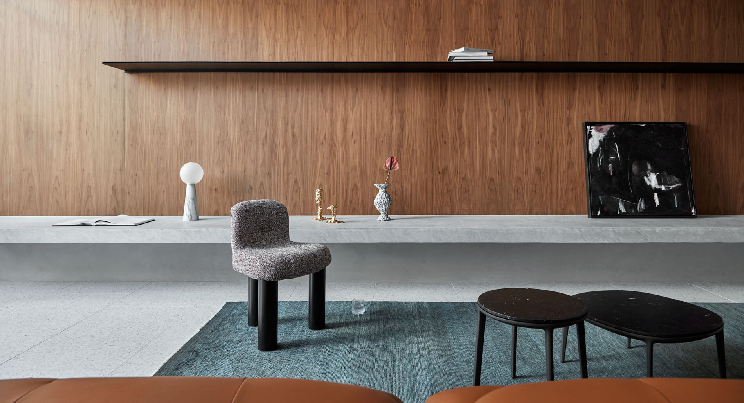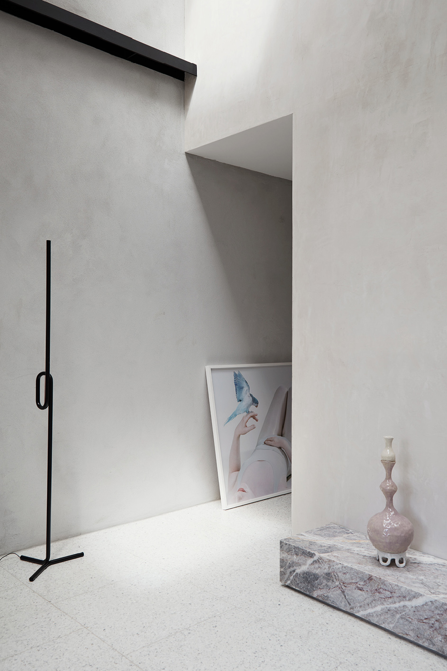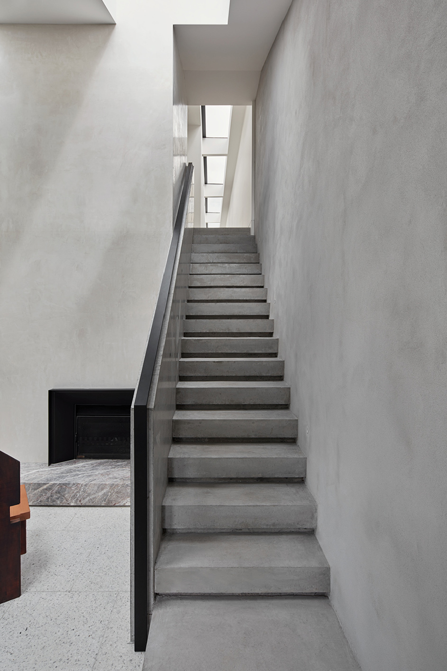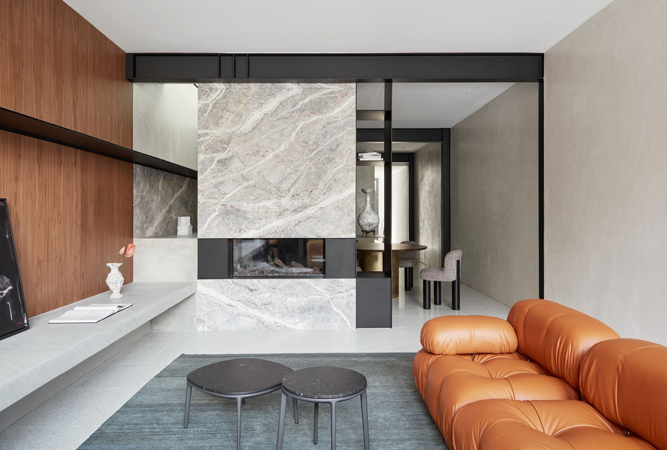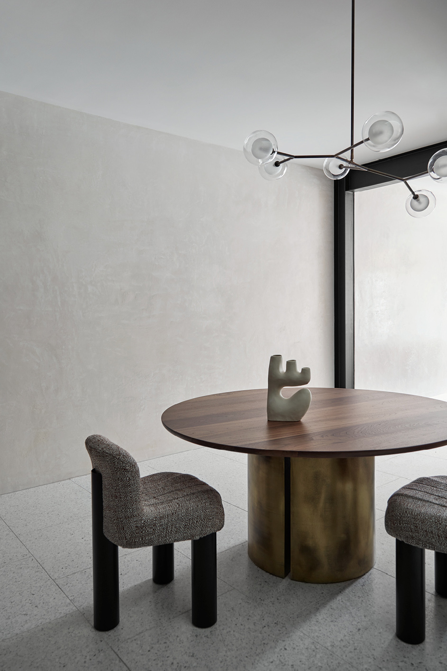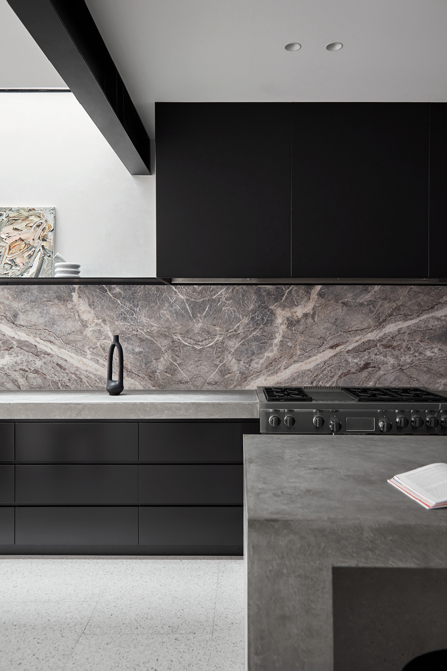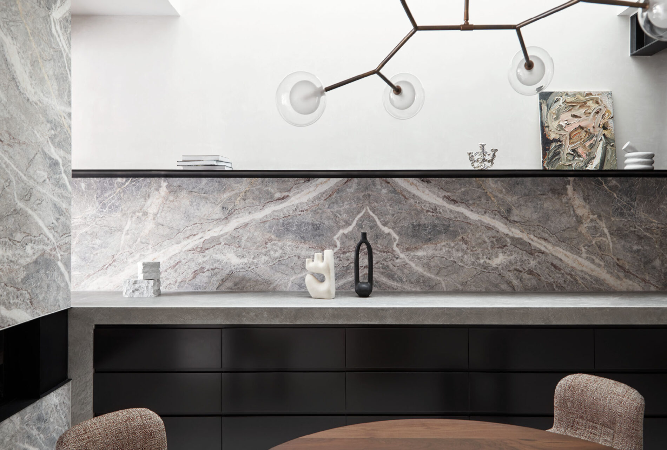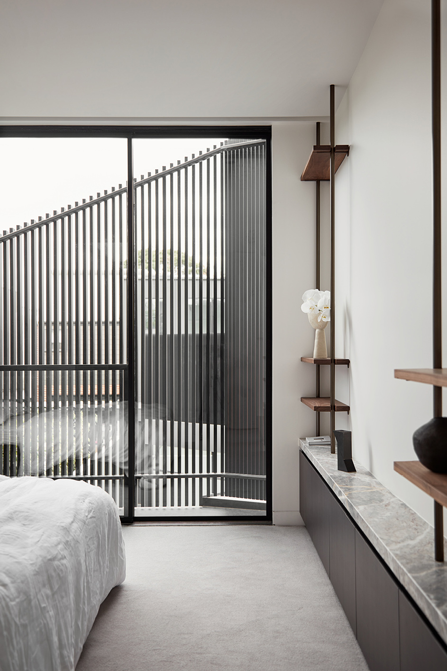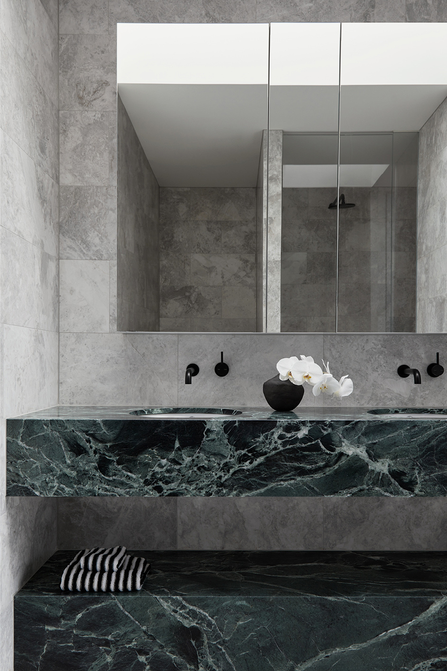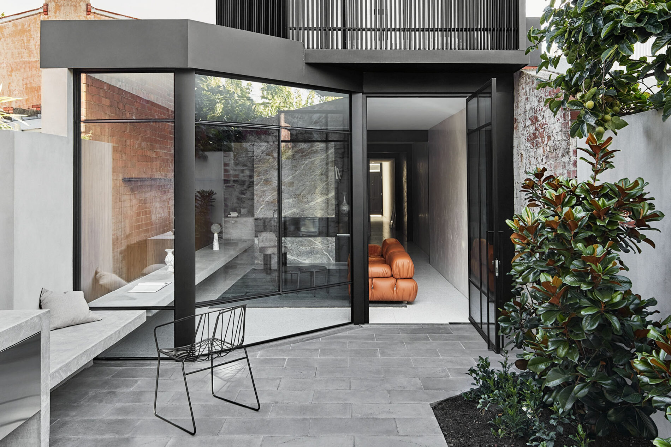
Carlton North Residence
Carlton North Residence reimagines a narrow, single-fronted terrace into a generous and sun-filled retreat for living. The long and linear site, closely bordered on all sides, inspired two discrete buildings separated by a landscaped courtyard, maximising indoor/outdoor connection, daylight passage and visible sky
Upon entry, the home is opened as a library and transition zone to the upper level, brightened with skylights and swathed in minimalist finishes. Beyond, a galley kitchen celebrates the linearity of the site, with a stone bench and steel shelf stretching the length of the house. Timber panelling, polished plaster and a refined, marble-clad fireplace establish a gallery-like feel, complemented by the verdant tones of the landscape.
Awards / Publications
2021 AIDA Awards | Shortlisted – Residential Design
2021 IDEA Awards | Shortlisted – Residential Single
The Local Project
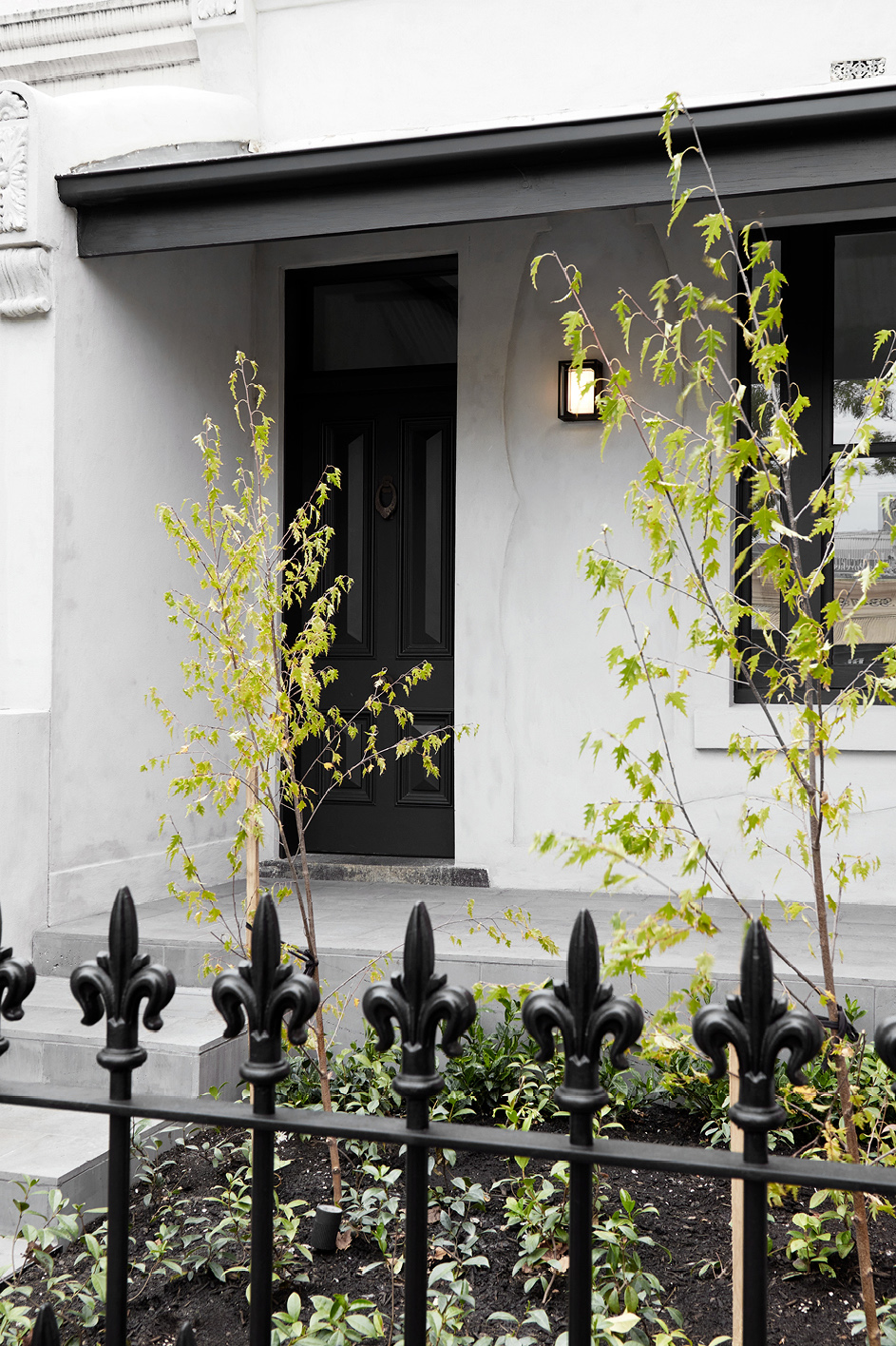
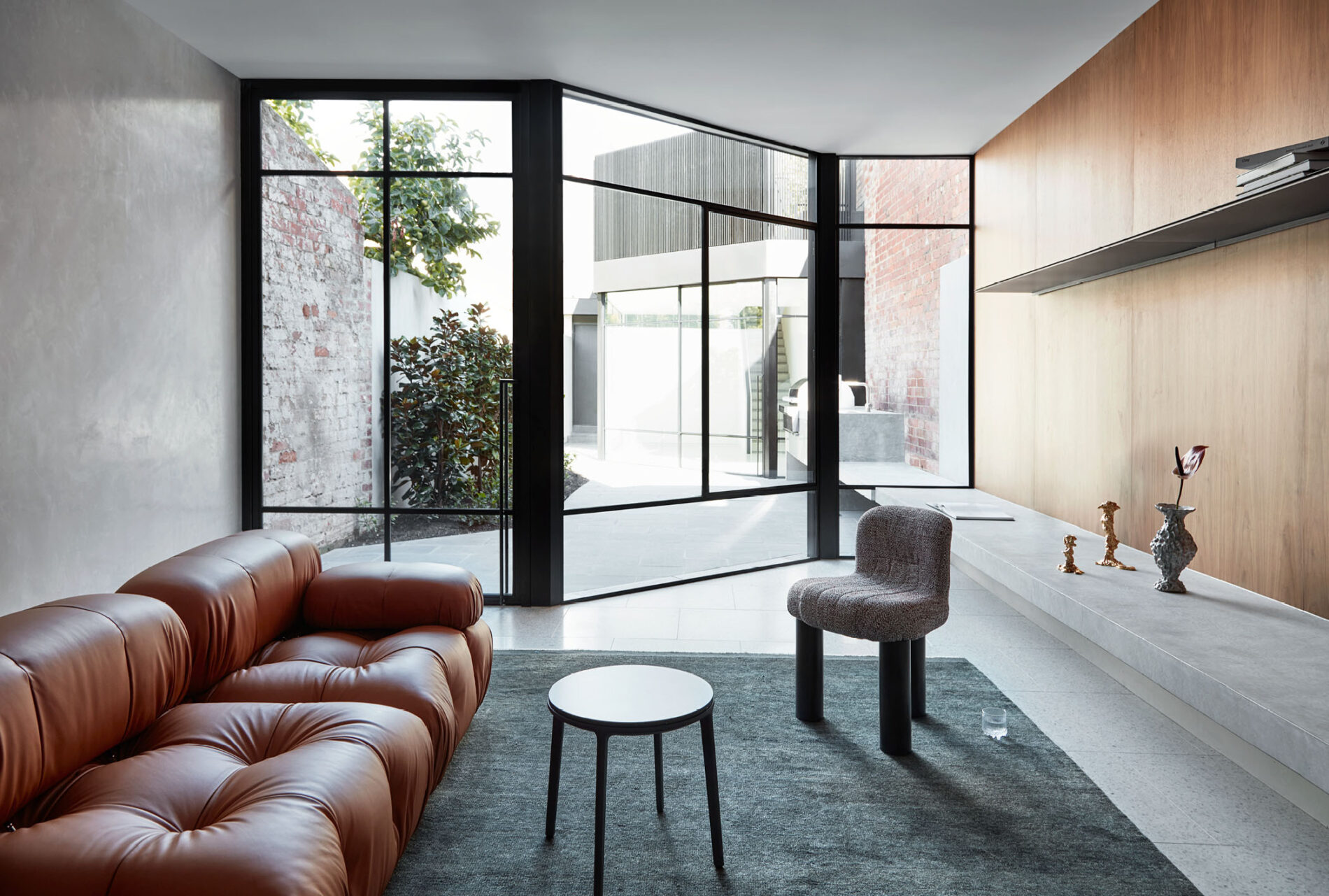
"Carlton North Residence presents an outstanding example of why Travis Walton has become such a celebrated name in architecture and design."
