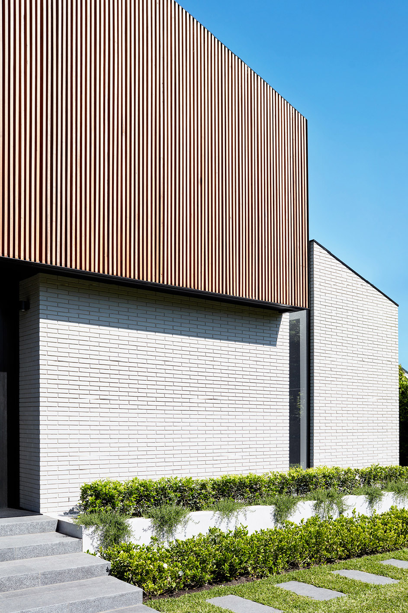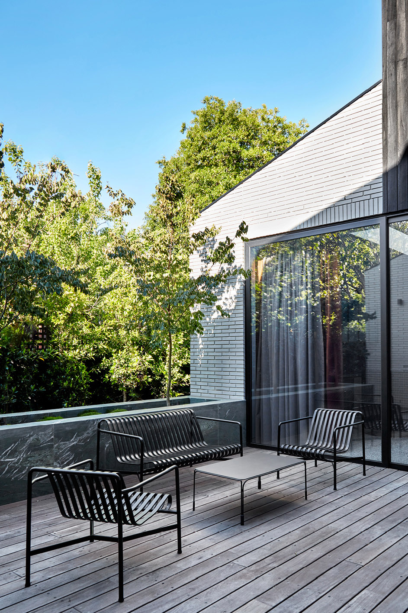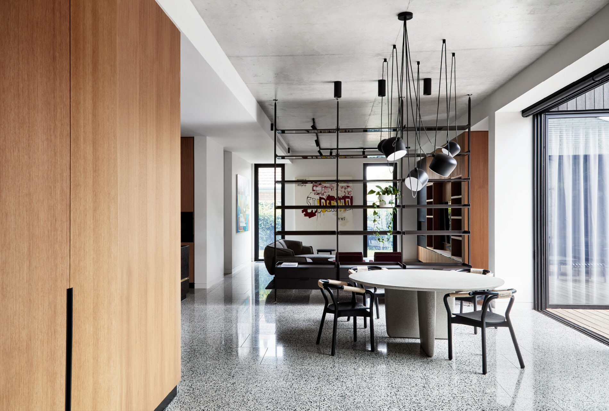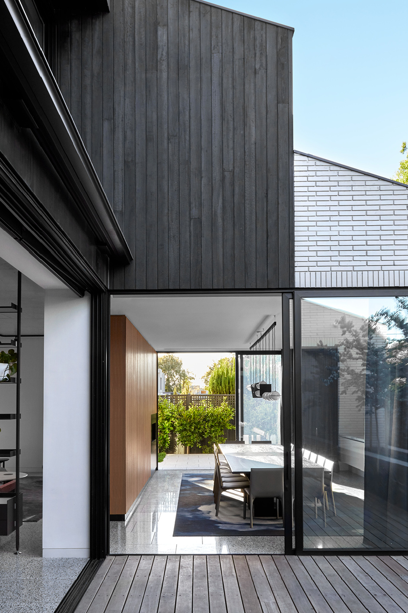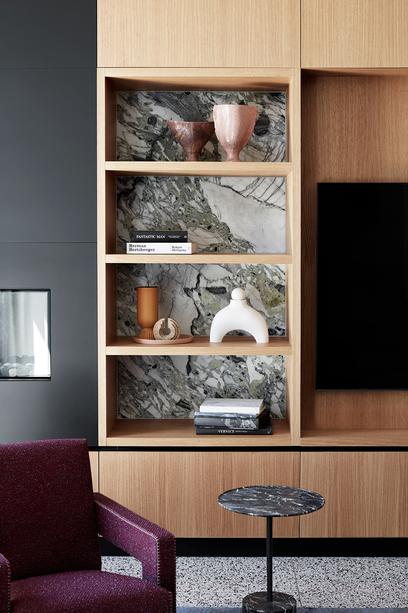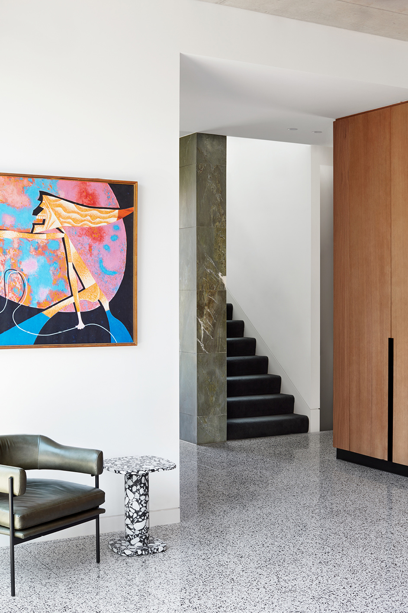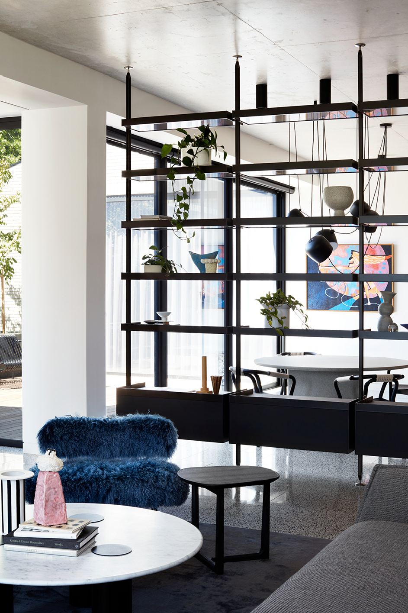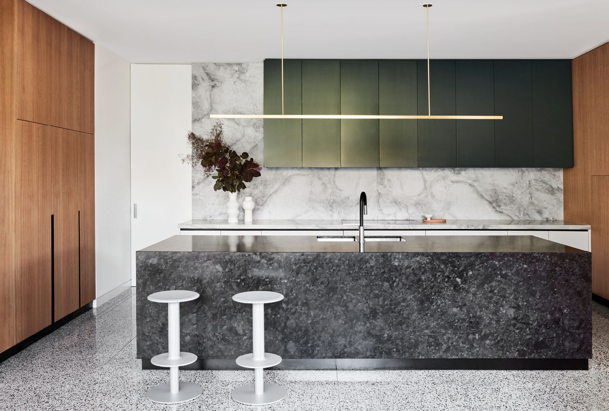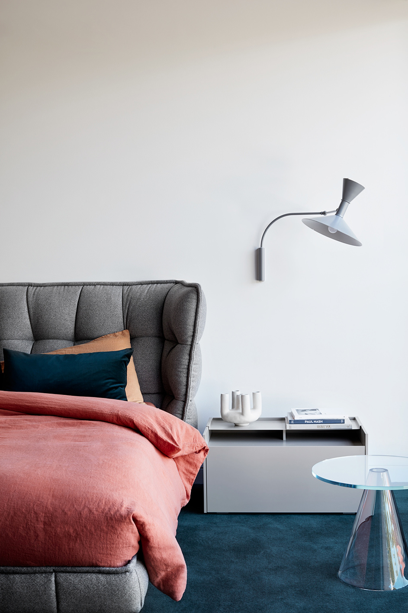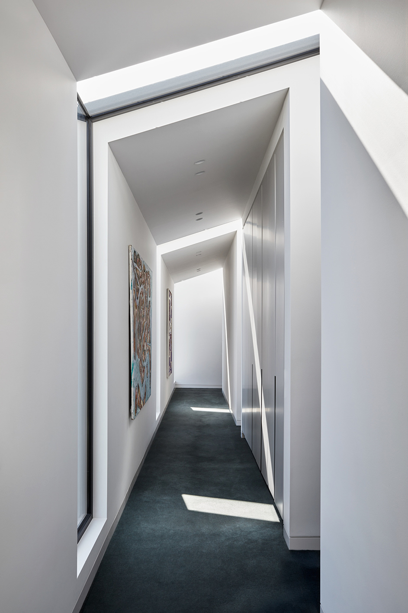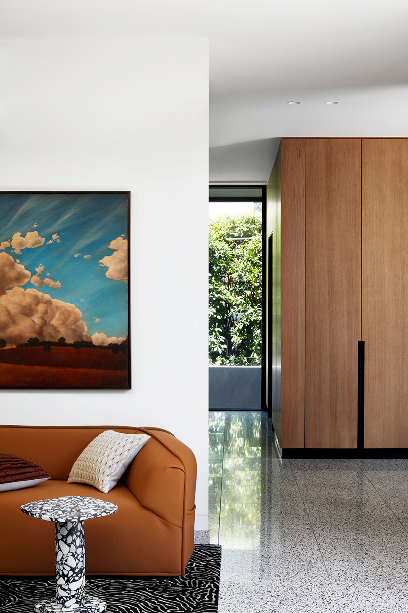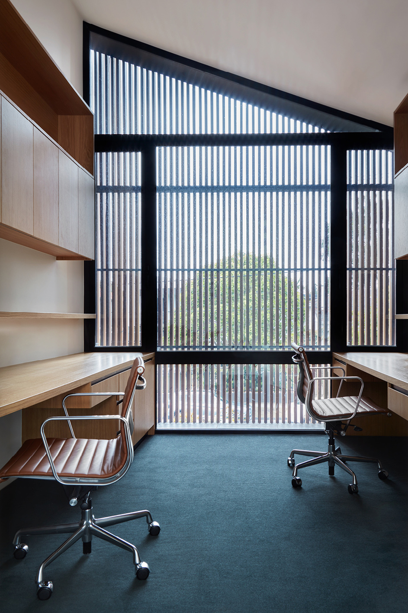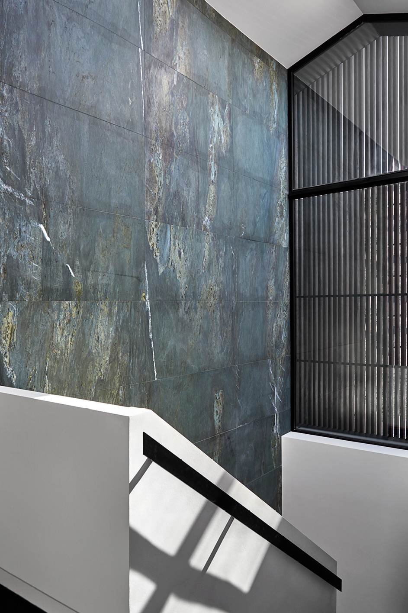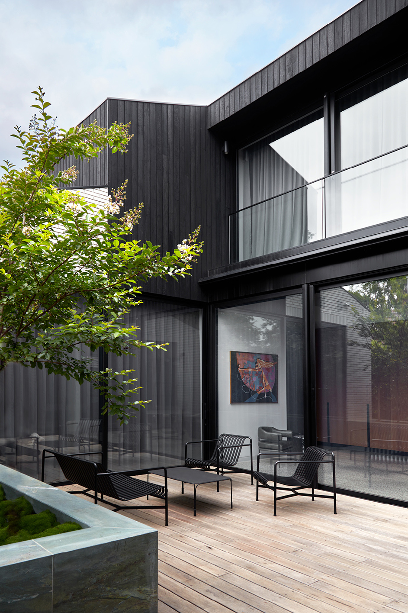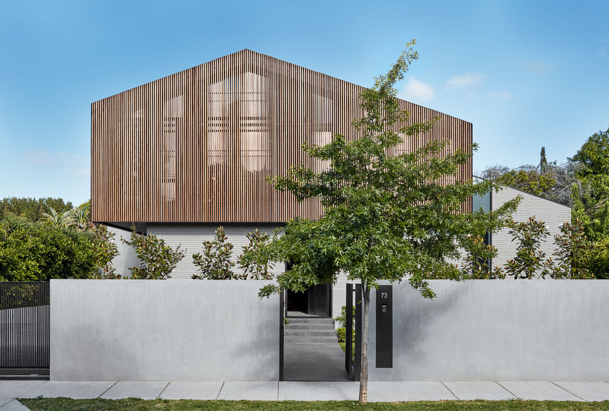
CAULFIELD NORTH RESIDENCE
Materially driven and grounded, this courtyard-style family residence in Melbourne carefully curates spatial experiences. The design responds to the clients’ treasured collection of fine art and objects. It unites intersecting public and private zones, where indoor and outdoor spaces overlap and capture natural light. Through this layered approach, the home forms a seamless sequence of spaces designed for everyday family living.
The residence sits on the outskirts of Melbourne. The site carried an existing covenant that required single masonry construction with a slate pitched roof. In response, the design places materiality at the centre of the concept. The roof form is expressed internally through high raking ceilings. The brief balanced family life with the need to display an important art collection. As a result, the masonry structure and pitched roof shape both the exterior and interior. Lofty, asymmetrical cathedral ceilings span the entire first floor. North-facing living spaces wrap around the central courtyard. Meanwhile, timber battens screen glazed openings to soften light and create privacy from the street.
Contrasting tones define each zone according to its function. Deep, moody hues shape the adults’ retreat, while lighter, uplifting finishes distinguish the family areas. A curated mix of natural stone pairs with mellow timber accents. Together, these materials frame the clients’ art collection with warmth and clarity. Along the stair, a wall of green granite rises through the volume and acts as a sculptural artwork in its own right.
This Melbourne family home gives equal weight to indoor and outdoor spaces. It carefully choreographs the experience of daily life. By balancing formality with playfulness and elegance with durability, the residence welcomes everyday use while displaying art with poise and respect. The design also emphasizes luxury family living, sophisticated materiality, and art-focused interiors, making it a standout example of contemporary residential architecture.
