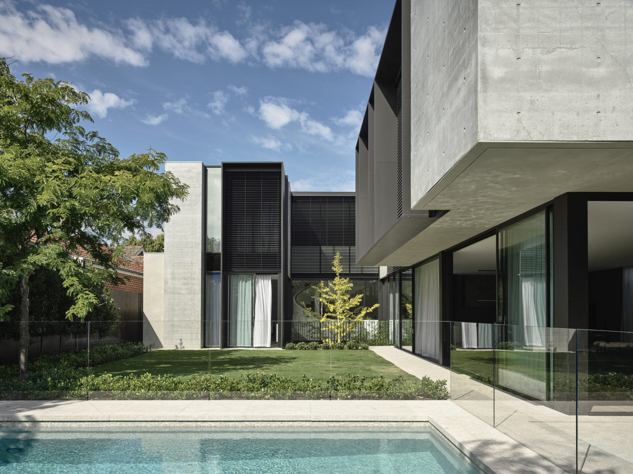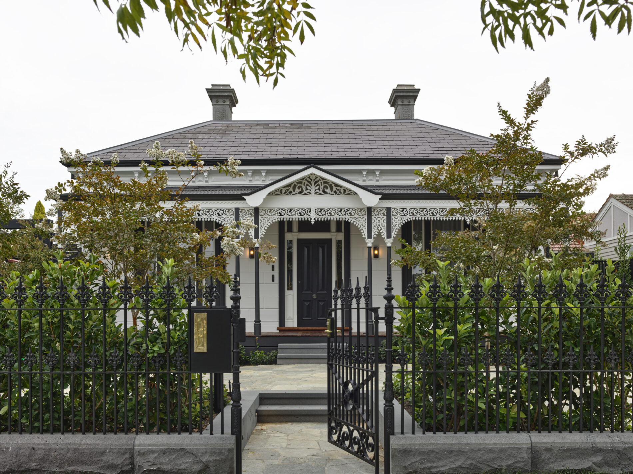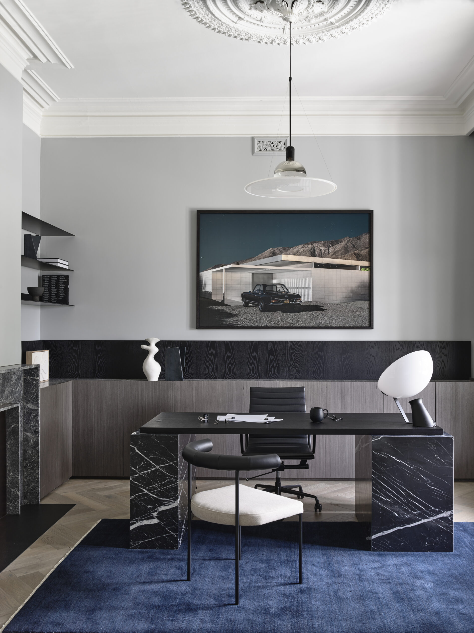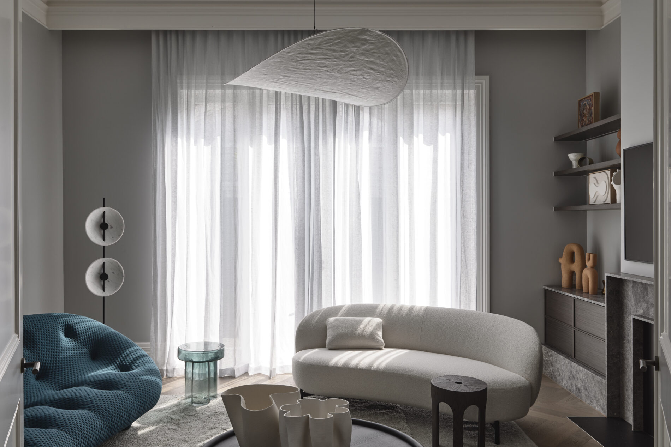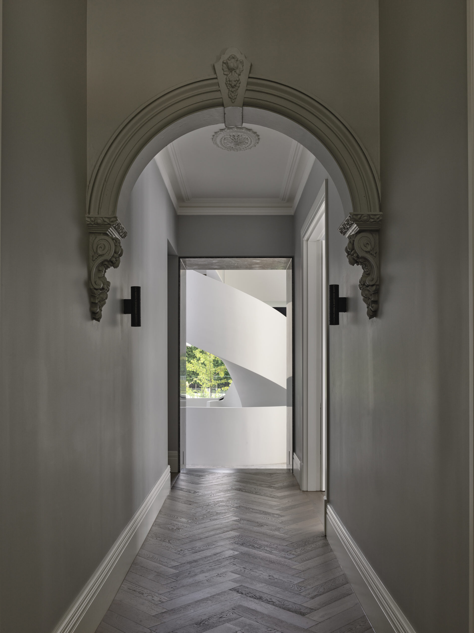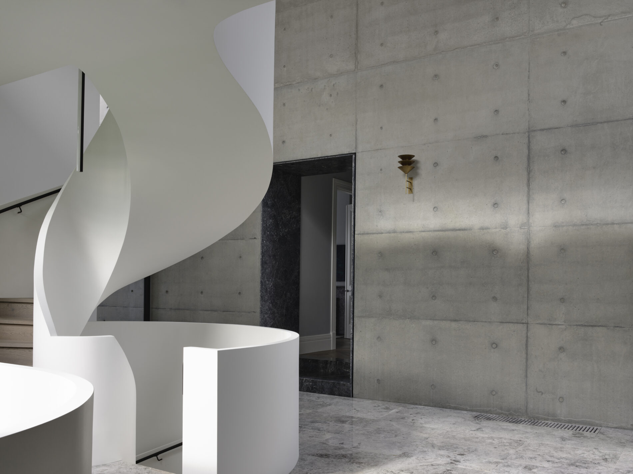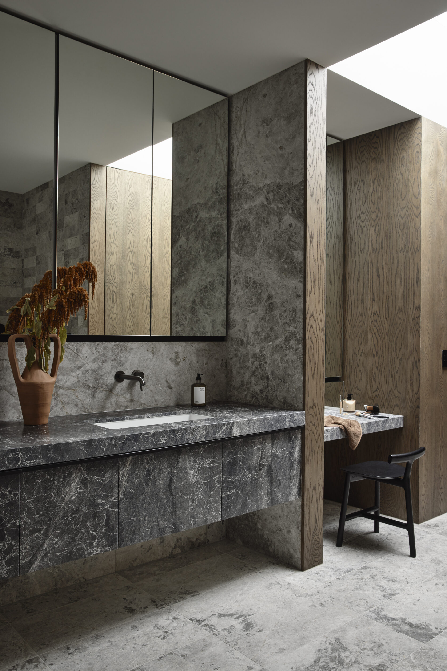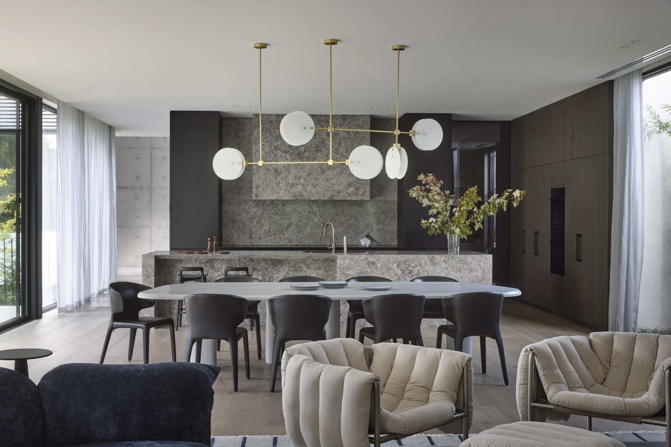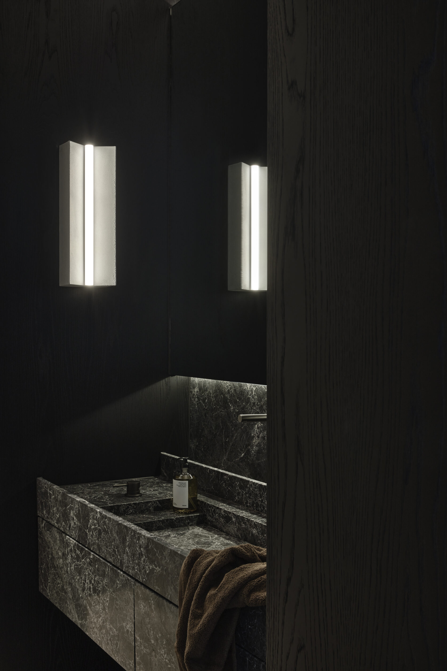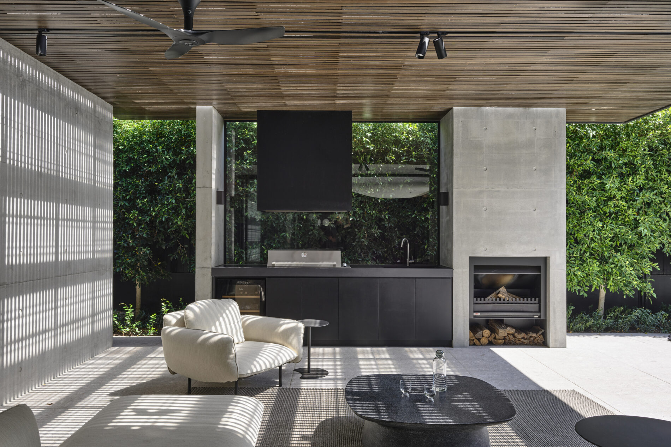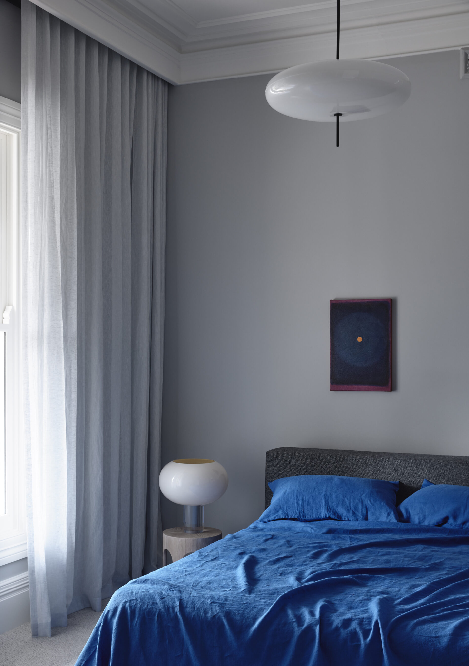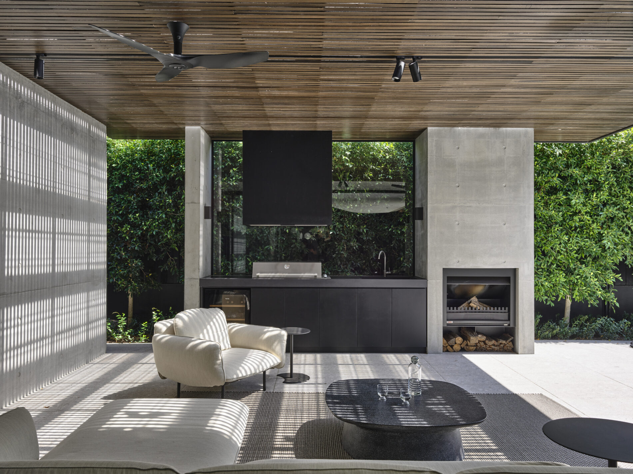
ROBERTS RESIDENCE
Set in a heritage conservation area in Melbourne’s Essendon, Roberts Residence unites a double-fronted character home with a minimalist concrete addition. A voluminous gallery link heightens the transition between old and new, accompanied by a dramatic lightwell that draws light and landscape into the luxurious interiors, spread across three levels.
Beyond the home’s decorative frontage and formal rooms, a gallery foyer offers a theatrical expansion of light and scale — the project’s conceptual core. In-situ concrete walls frame a sculpted stair cast in white plaster, while a vertical courtyard binds each level with abundant light and lush landscape views.
Awards / Publications
2023 IDEA Awards | Shortlisted – Residential Single
