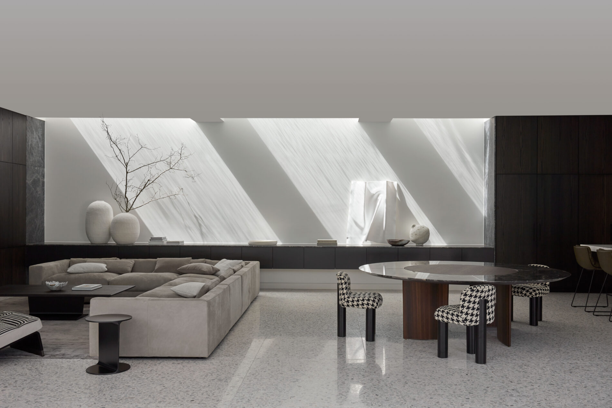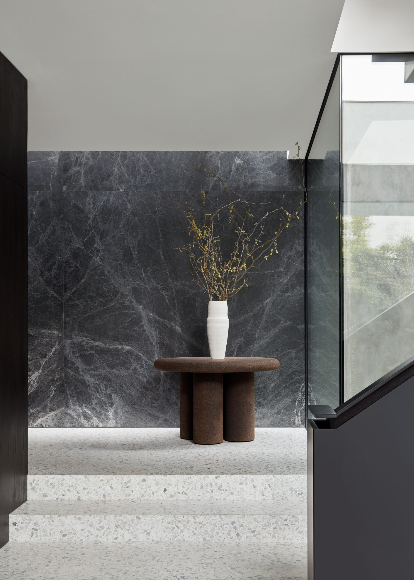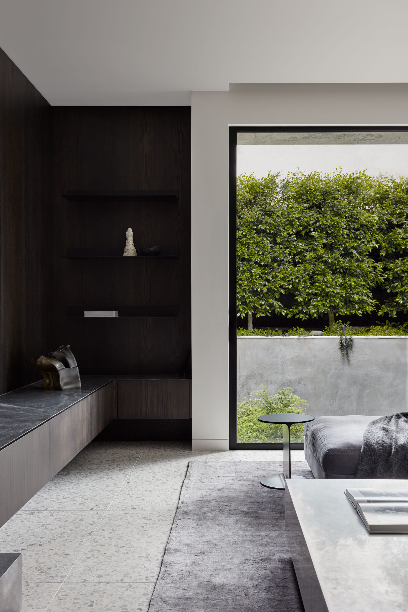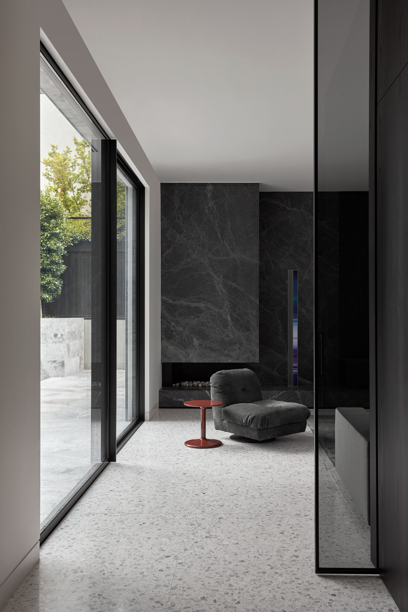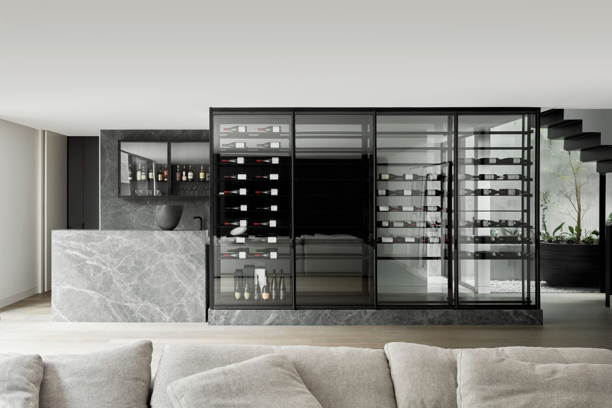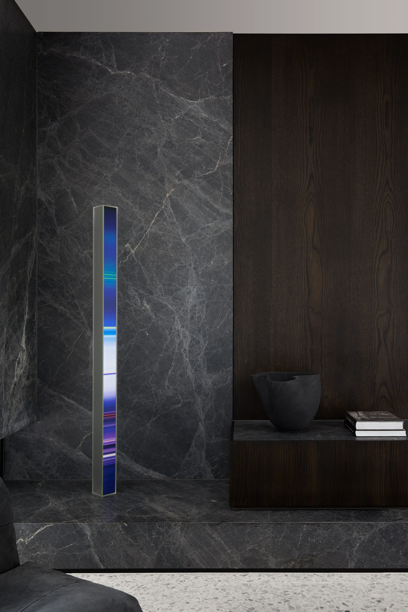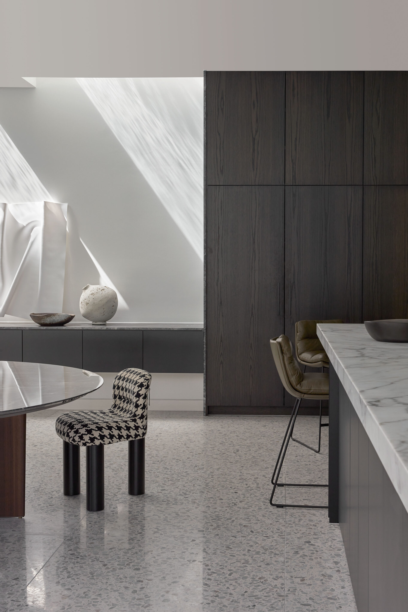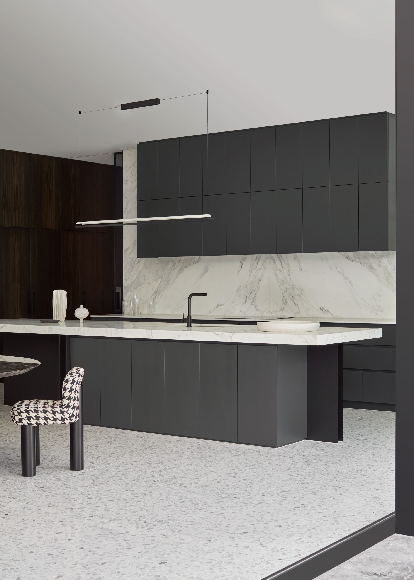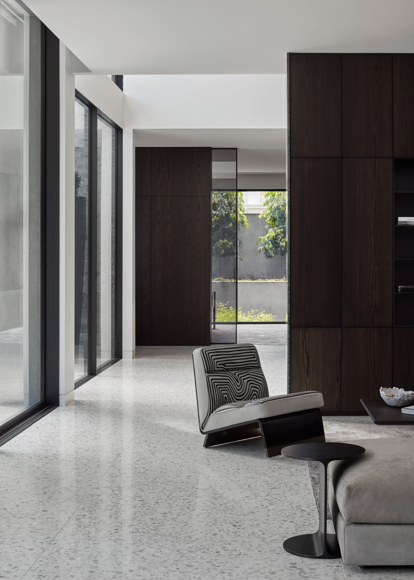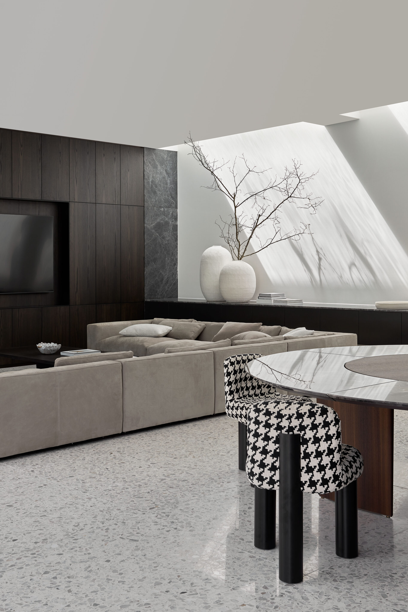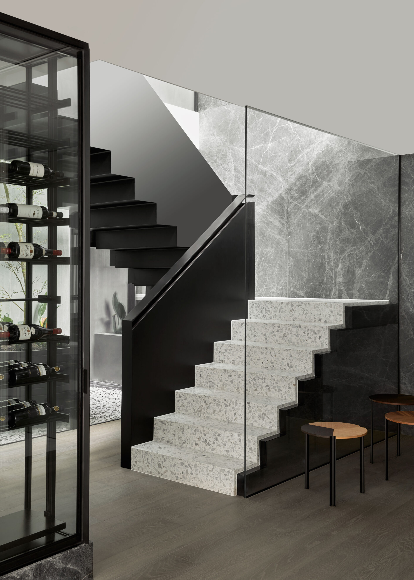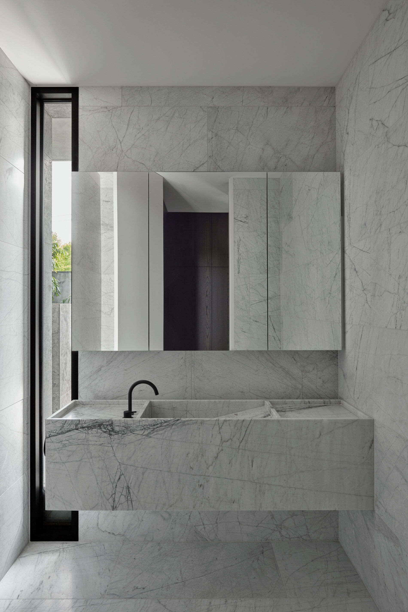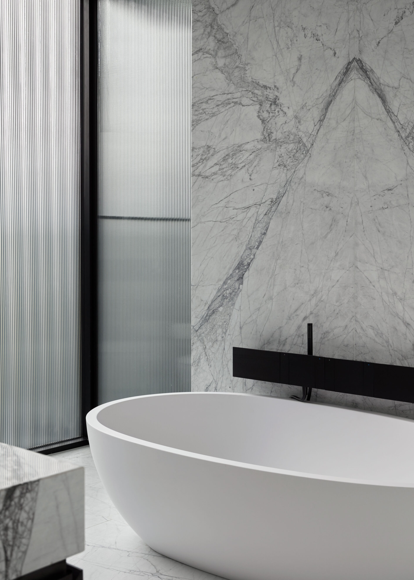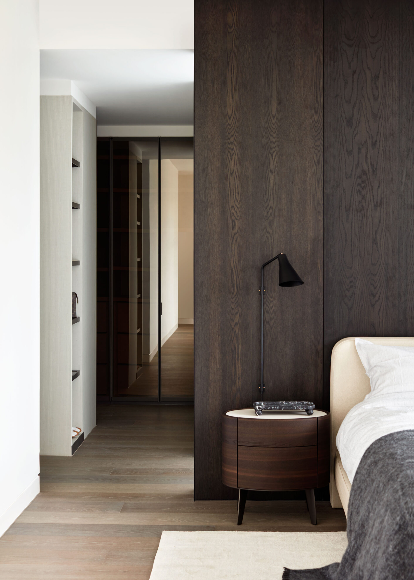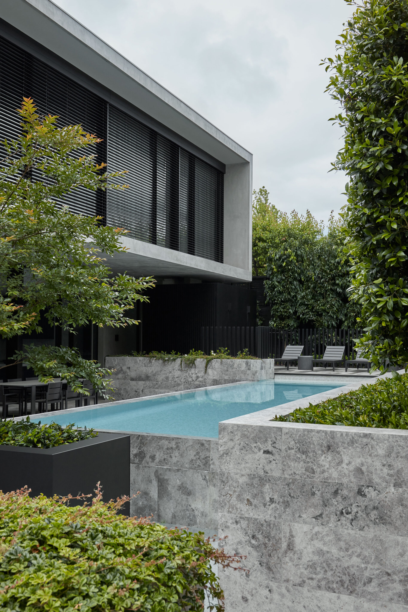
STRADBROKE RESIDENCE
Stradbroke Residence explores contrast through a careful balance of precision and warmth. The design responds to the client’s wish for a light-filled family home by organising the expansive layout around a dramatic central void. This void draws soft natural light into a series of subterranean living spaces, creating a bright and inviting interior.
From the street, the stone-clad frontage flows seamlessly into the home. Inside, bespoke white terrazzo floors introduce a clean European character. In contrast, a graphic blackened steel stair rises through the vertical void to create a striking focal point. As it ascends, the stair directs long sightlines toward a sunken terrace lined with maple trees, enhancing both volume and connection to the landscape.
Throughout the interior, wall planes transition from stone to deep timber and glass, framing sculptural joinery and custom furniture. A floating credenza runs the length of the living space and meets a refined kitchen finished with fine metal detailing. Above, the private areas form quiet, hotel-inspired retreats. Timber-lined headboards, integrated lighting and plush drapery create spaces that feel both elevated and deeply comfortable.
Awards / Publications
2023 IDEA Awards | Shortlisted – Residential Single
