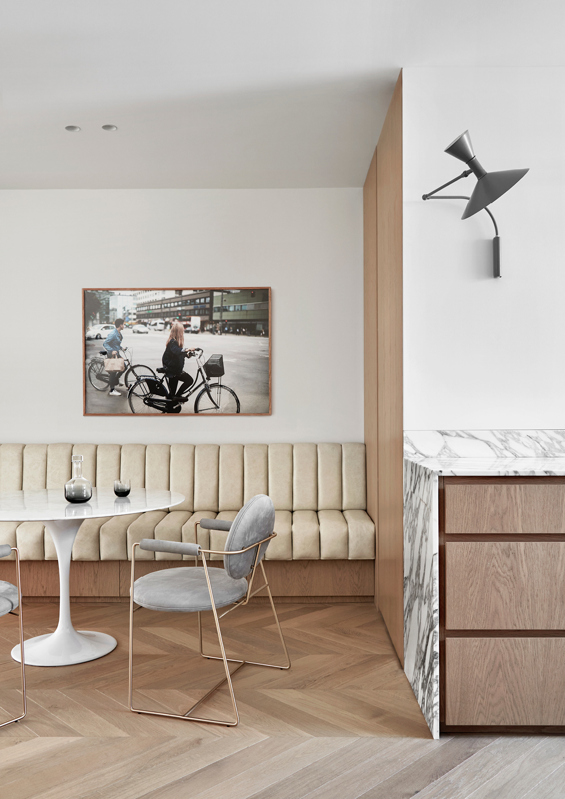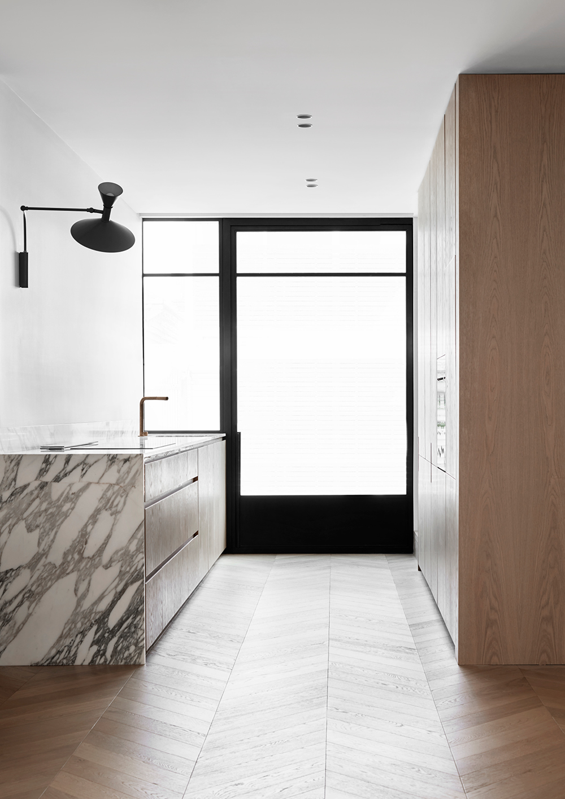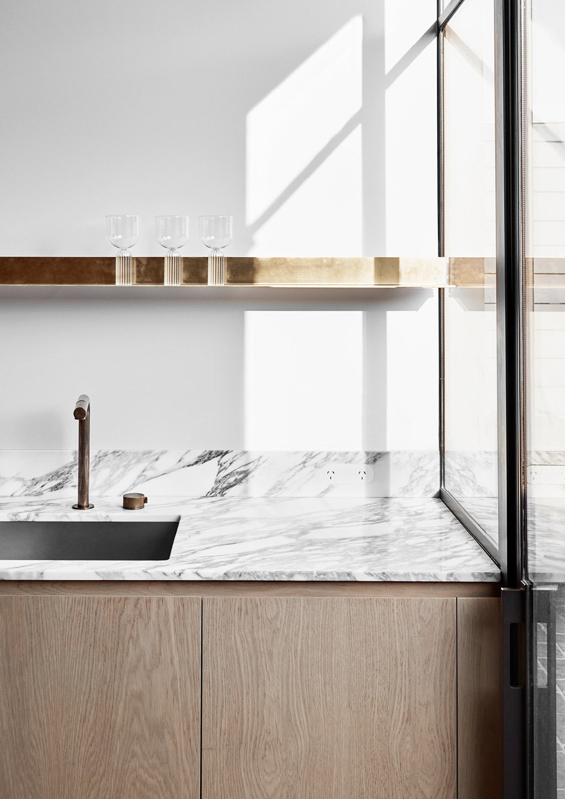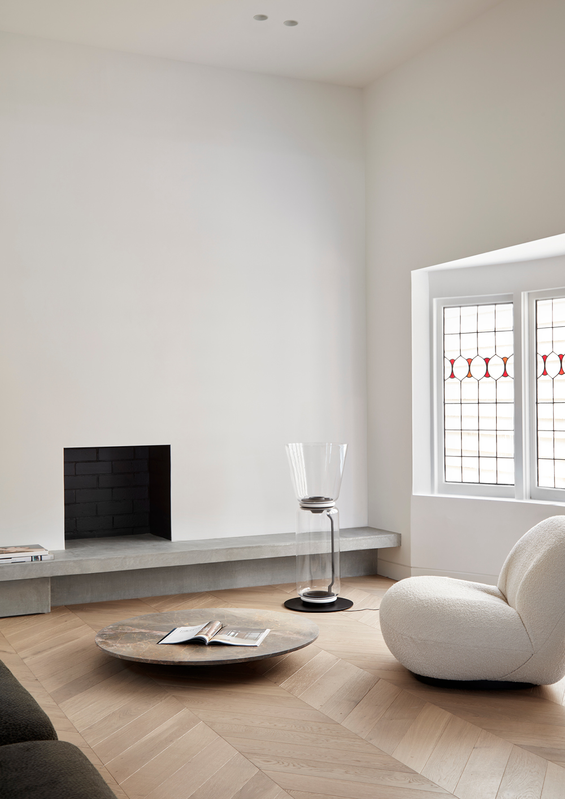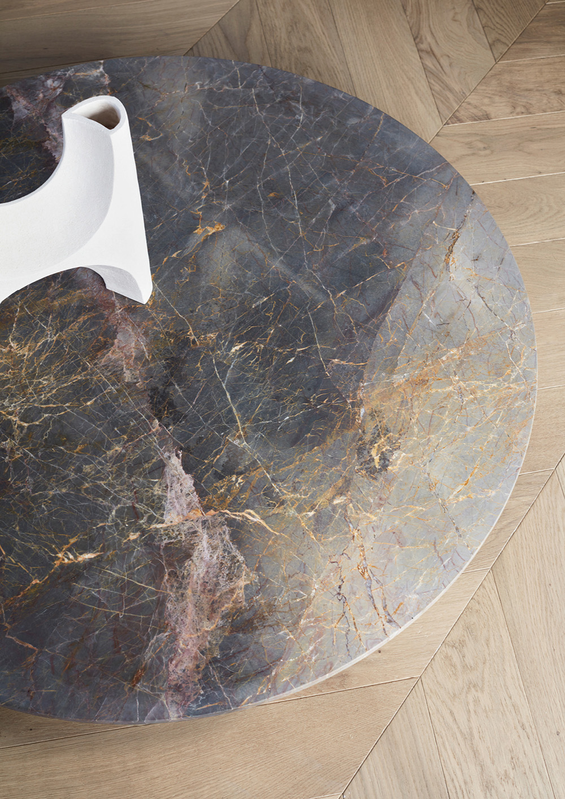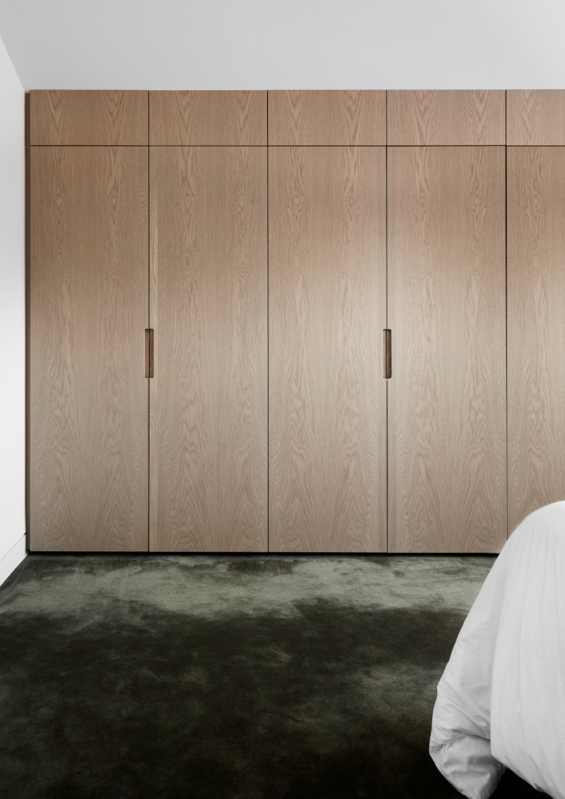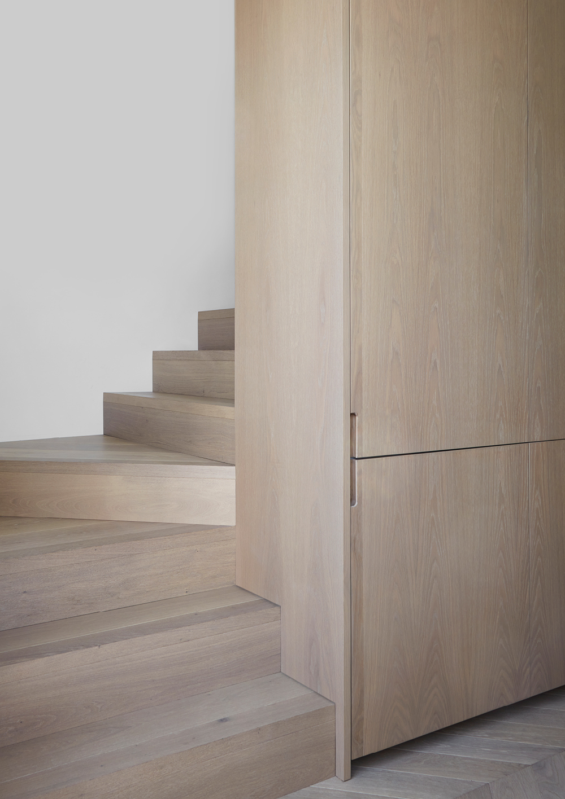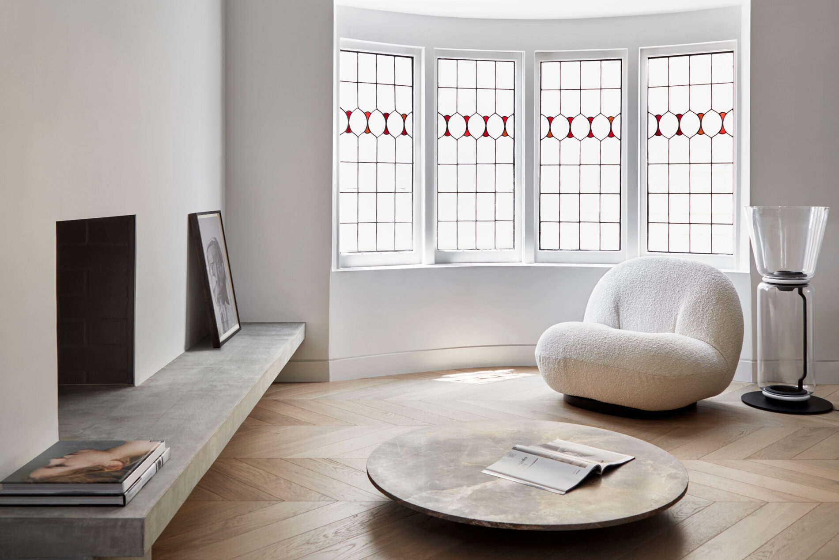
ST KILDA RESIDENCE
St Kilda Residence is a strategic reworking of an old Victorian cottage. The renovation optimises the home’s compact floor plate and connects previously isolated spaces. Pared-back design interventions sit alongside ornamental features, skilfully balancing the character of the old with the restraint of the new.
Upon entry, previously discrete rooms combine into a free-flowing living and dining space. Natural oak flooring, oak veneer cladding, concrete, and white marble create a warm, minimalist atmosphere. A decorative bay window is carefully retained, while a broad glazed pivot door invites natural light from the rear courtyard.
Throughout the home, spatial gestures serve multiple purposes. An oak-lined stair widens to accommodate a kitchen service wall. An existing recess now holds a fluted banquette seat with storage below. Meanwhile, a floating concrete fireplace doubles as a plinth for art and objects. Upstairs, the first-floor layout is rearranged to add an extra bedroom while maintaining a generously scaled master suite.
This St Kilda renovation demonstrates how thoughtful design can unify a compact Victorian cottage. By combining light-filled interiors, clever spatial planning, and a balance of old and new, the home delivers both functionality and style.
Awards / Publications
Design Anthology
